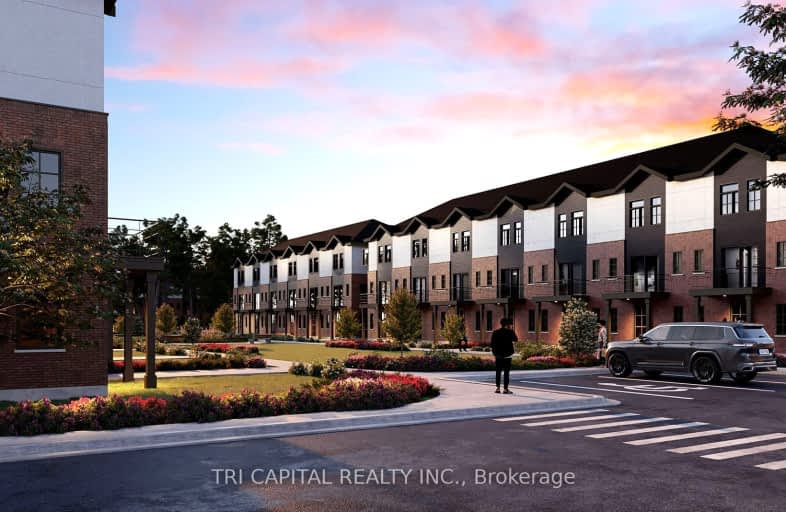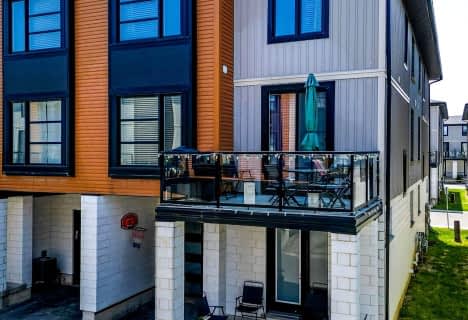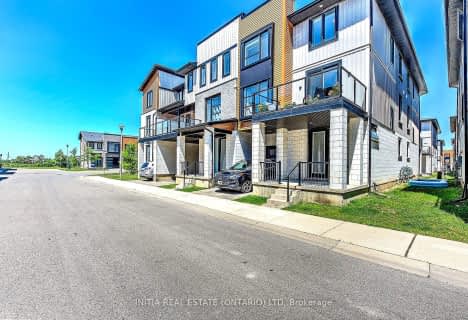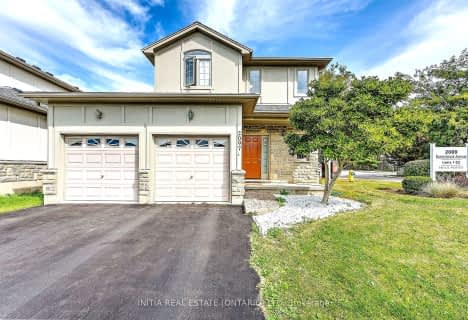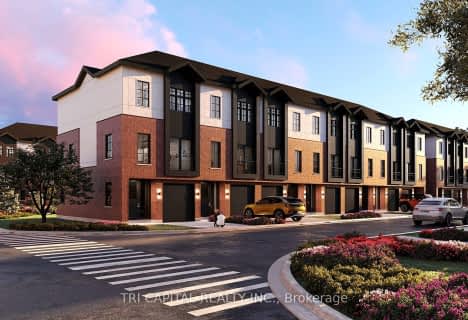Car-Dependent
- Most errands require a car.
Some Transit
- Most errands require a car.
Bikeable
- Some errands can be accomplished on bike.

Sir Arthur Currie Public School
Elementary: PublicSt Paul Separate School
Elementary: CatholicSt Marguerite d'Youville
Elementary: CatholicClara Brenton Public School
Elementary: PublicWilfrid Jury Public School
Elementary: PublicEmily Carr Public School
Elementary: PublicWestminster Secondary School
Secondary: PublicSt. Andre Bessette Secondary School
Secondary: CatholicSt Thomas Aquinas Secondary School
Secondary: CatholicOakridge Secondary School
Secondary: PublicMedway High School
Secondary: PublicSir Frederick Banting Secondary School
Secondary: Public-
Kidscape Indoor Playground
1828 Blue Heron Dr, London ON N6H 0B7 1.18km -
Kidscape
London ON 1.21km -
Jaycee Park
London ON 1.31km
-
BMO Bank of Montreal
1225 Wonderland Rd N (at Gainsborough Rd), London ON N6G 2V9 2.66km -
TD Bank Financial Group
1055 Wonderland Rd N, London ON N6G 2Y9 2.85km -
Localcoin Bitcoin ATM - Hasty Market
260 Blue Forest Dr, London ON N6G 4M2 3.52km
