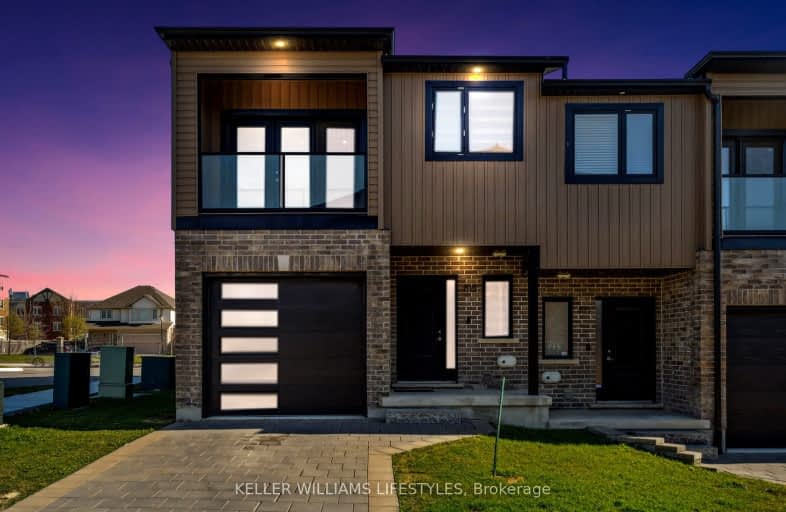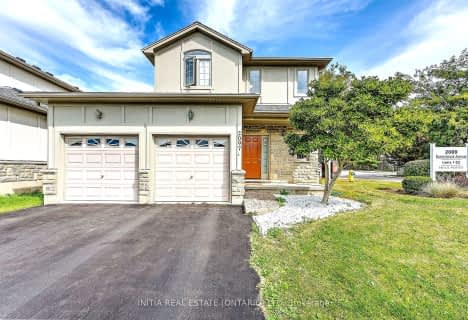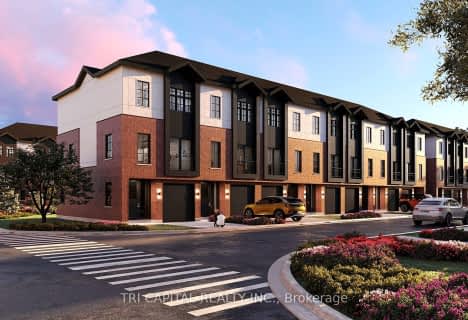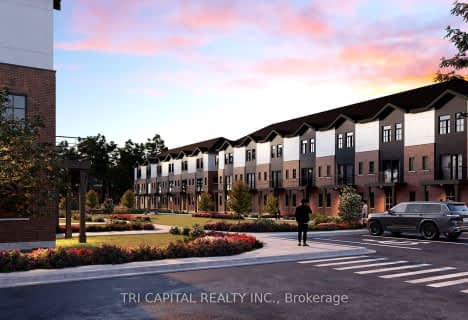Car-Dependent
- Most errands require a car.
32
/100
Some Transit
- Most errands require a car.
44
/100
Somewhat Bikeable
- Most errands require a car.
46
/100

St Paul Separate School
Elementary: Catholic
1.50 km
West Oaks French Immersion Public School
Elementary: Public
2.13 km
St Marguerite d'Youville
Elementary: Catholic
1.79 km
Clara Brenton Public School
Elementary: Public
1.23 km
Wilfrid Jury Public School
Elementary: Public
0.94 km
Emily Carr Public School
Elementary: Public
2.02 km
Westminster Secondary School
Secondary: Public
4.74 km
St. Andre Bessette Secondary School
Secondary: Catholic
2.89 km
St Thomas Aquinas Secondary School
Secondary: Catholic
2.95 km
Oakridge Secondary School
Secondary: Public
1.63 km
Sir Frederick Banting Secondary School
Secondary: Public
1.46 km
Saunders Secondary School
Secondary: Public
5.36 km
-
Hyde Park
London ON 0.77km -
Active Playground Equipment Inc
London ON 0.97km -
Amarone String Quartet
ON 1.61km
-
BMO Bank of Montreal
1225 Wonderland Rd N (at Gainsborough Rd), London ON N6G 2V9 1.7km -
TD Canada Trust ATM
1213 Oxford St W, London ON N6H 1V8 1.96km -
Meridian Credit Union ATM
551 Oxford St W, London ON N6H 0H9 2.01km





