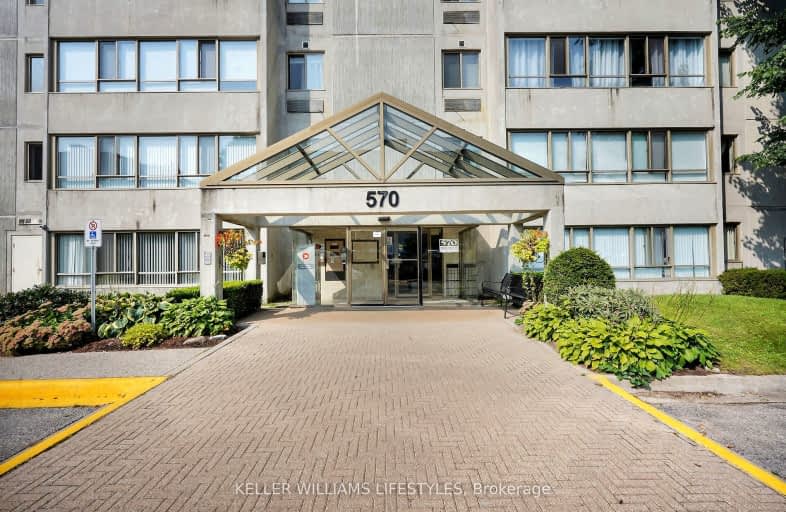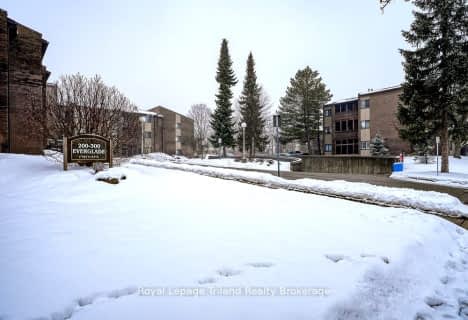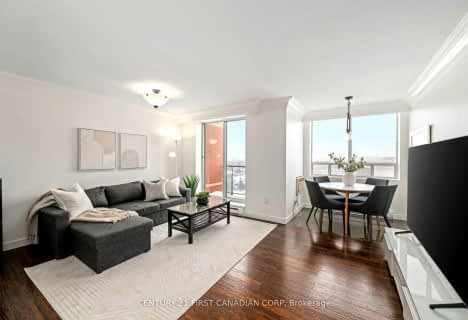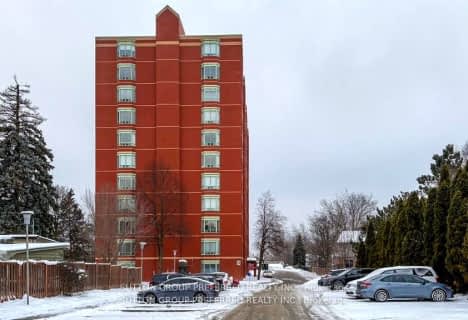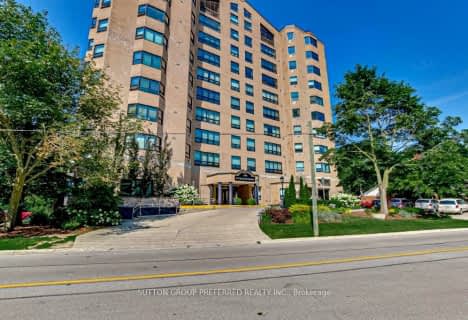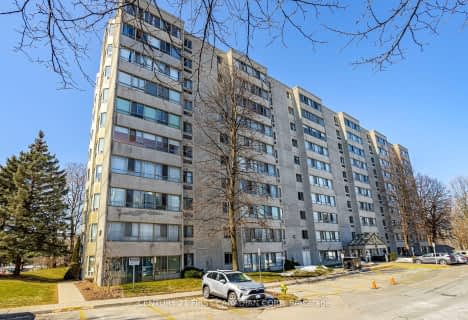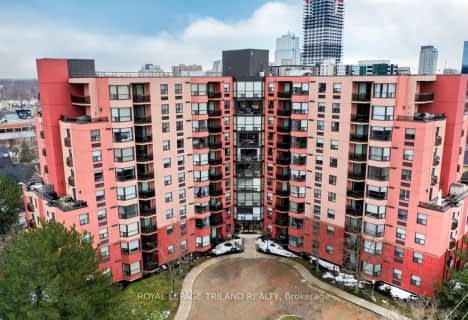Somewhat Walkable
- Some errands can be accomplished on foot.
Good Transit
- Some errands can be accomplished by public transportation.
Bikeable
- Some errands can be accomplished on bike.

St Thomas More Separate School
Elementary: CatholicNotre Dame Separate School
Elementary: CatholicUniversity Heights Public School
Elementary: PublicWoodland Heights Public School
Elementary: PublicEagle Heights Public School
Elementary: PublicKensal Park Public School
Elementary: PublicWestminster Secondary School
Secondary: PublicLondon South Collegiate Institute
Secondary: PublicLondon Central Secondary School
Secondary: PublicOakridge Secondary School
Secondary: PublicSir Frederick Banting Secondary School
Secondary: PublicSaunders Secondary School
Secondary: Public-
Chesham Heights Park
London ON 1.23km -
Greenway Park
ON 1.25km -
Saturn Playground
1.27km
-
BMO Bank of Montreal
534 Oxford St W, London ON N6H 1T5 0.53km -
Bank of Montreal
534 Oxford St W, London ON N6H 1T5 0.58km -
TD Bank Financial Group
215 Oxford St W, London ON N6H 1S5 1.2km
