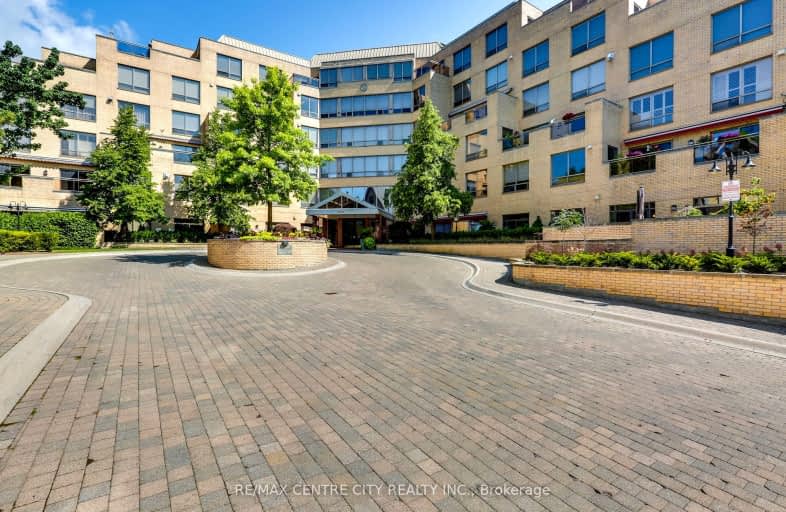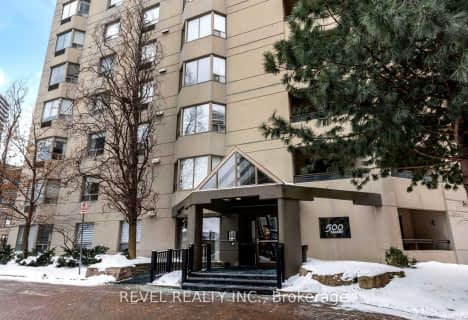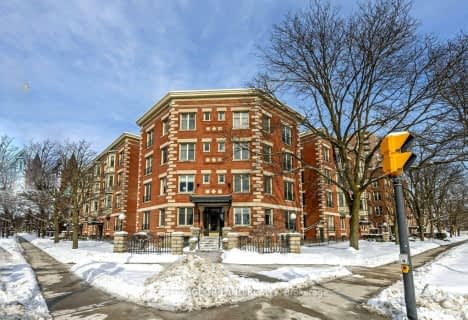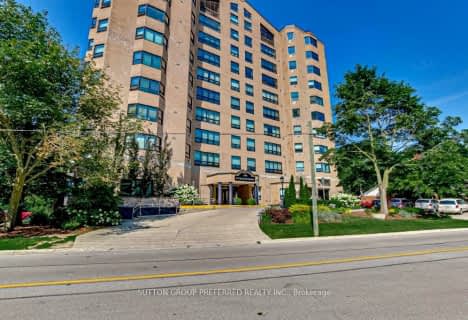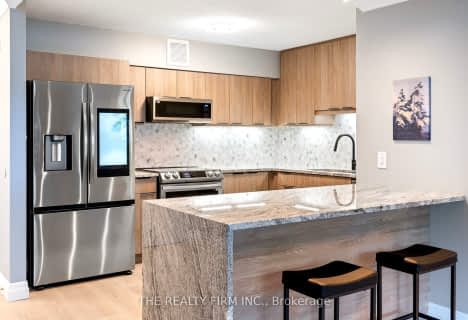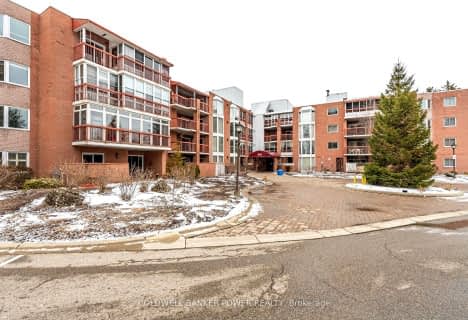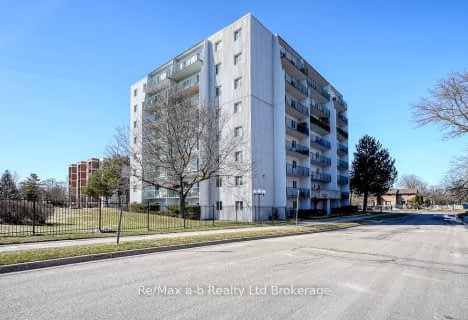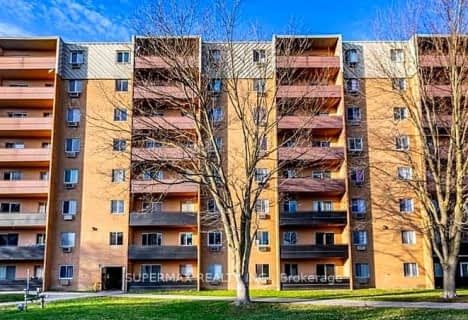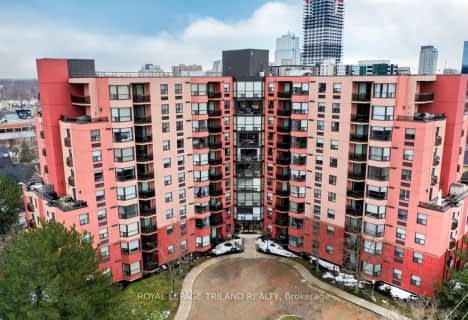Walker's Paradise
- Daily errands do not require a car.
Good Transit
- Some errands can be accomplished by public transportation.
Very Bikeable
- Most errands can be accomplished on bike.

St Michael
Elementary: CatholicSt Georges Public School
Elementary: PublicNorthbrae Public School
Elementary: PublicRyerson Public School
Elementary: PublicLord Roberts Public School
Elementary: PublicJeanne-Sauvé Public School
Elementary: PublicÉcole secondaire Gabriel-Dumont
Secondary: PublicÉcole secondaire catholique École secondaire Monseigneur-Bruyère
Secondary: CatholicLondon South Collegiate Institute
Secondary: PublicLondon Central Secondary School
Secondary: PublicCatholic Central High School
Secondary: CatholicH B Beal Secondary School
Secondary: Public-
Piccadilly Park
Waterloo St (btwn Kenneth & Pall Mall), London ON 0.46km -
Gibbons Park Splash Pad
2 Grosvenor St, London ON N6A 1Y4 0.73km -
Gibbons Park
2A Grosvenor St (at Victoria St.), London ON N6A 2B1 0.64km
-
BMO Bank of Montreal
316 Oxford St E, London ON N6A 1V5 0.33km -
Modern Mortgage Unlimited Co
400B Central Ave, London ON N6B 2E2 0.94km -
RBC Dominion Securities
148 Fullarton St, London ON N6A 5P3 1.33km
