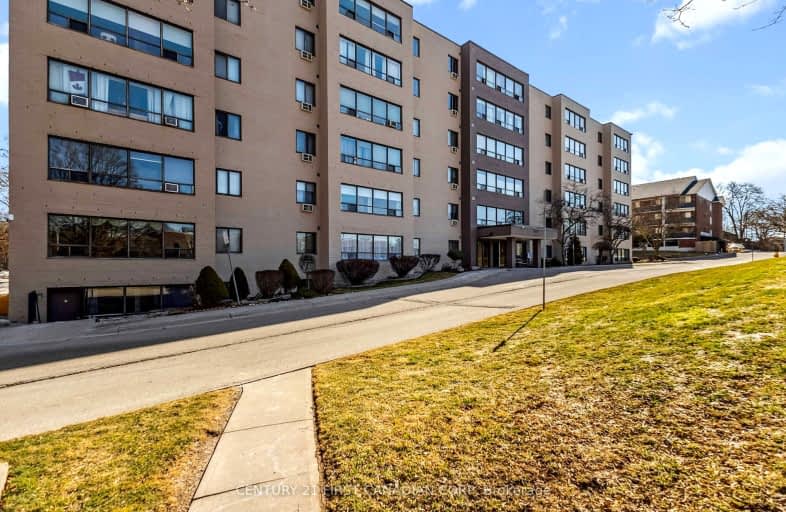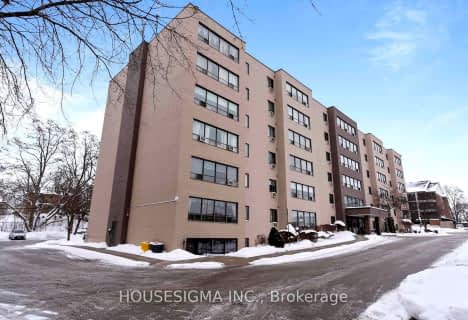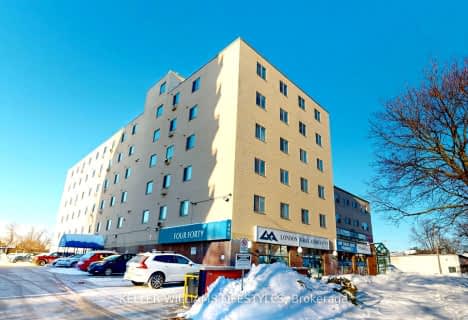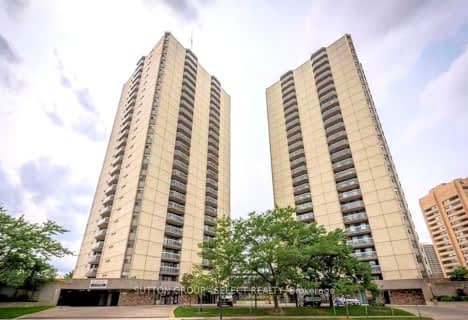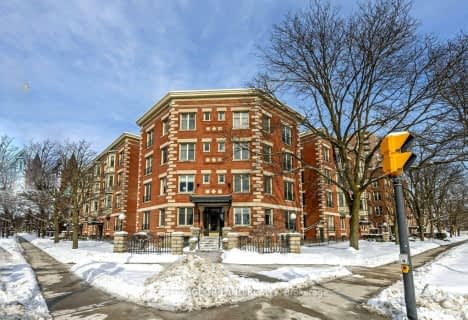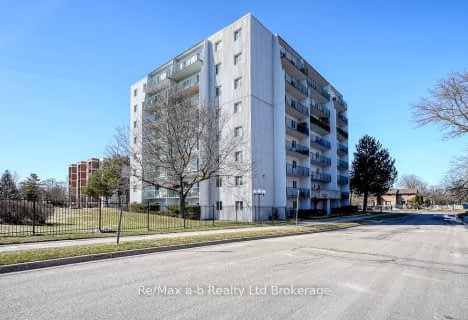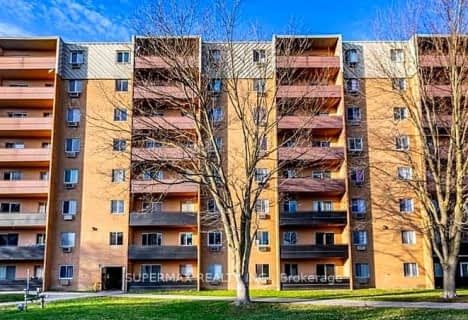Very Walkable
- Most errands can be accomplished on foot.
Good Transit
- Some errands can be accomplished by public transportation.
Very Bikeable
- Most errands can be accomplished on bike.

École élémentaire Gabriel-Dumont
Elementary: PublicSt Michael
Elementary: CatholicÉcole élémentaire catholique Monseigneur-Bruyère
Elementary: CatholicKnollwood Park Public School
Elementary: PublicNorthbrae Public School
Elementary: PublicLouise Arbour French Immersion Public School
Elementary: PublicÉcole secondaire Gabriel-Dumont
Secondary: PublicÉcole secondaire catholique École secondaire Monseigneur-Bruyère
Secondary: CatholicLondon Central Secondary School
Secondary: PublicCatholic Central High School
Secondary: CatholicA B Lucas Secondary School
Secondary: PublicH B Beal Secondary School
Secondary: Public-
Smith Park
Ontario 0.33km -
Adelaide Street Wells Park
London ON 1.39km -
Piccadilly Park
Waterloo St (btwn Kenneth & Pall Mall), London ON 1.68km
-
President's Choice Financial ATM
1118 Adelaide St N, London ON N5Y 2N5 0.64km -
Manulife Financial
633 Colborne St, London ON N6B 2V3 1.69km -
Scotiabank
750 Richmond St (Oxford), London ON N6A 3H3 1.84km
