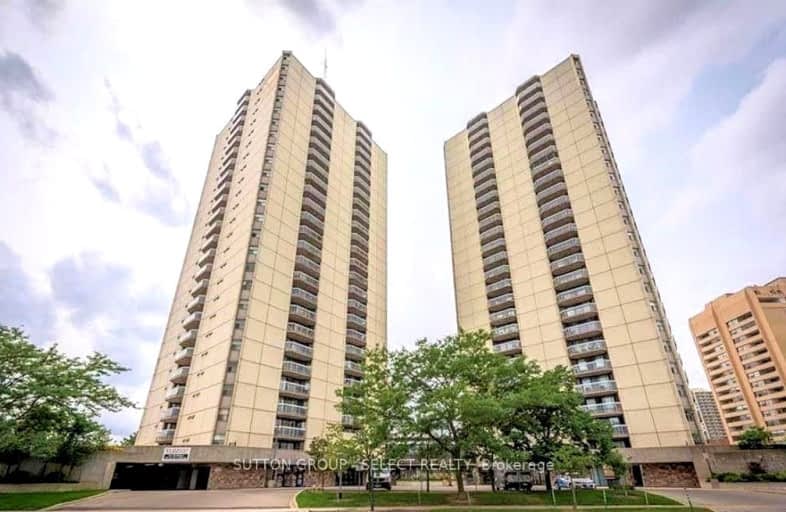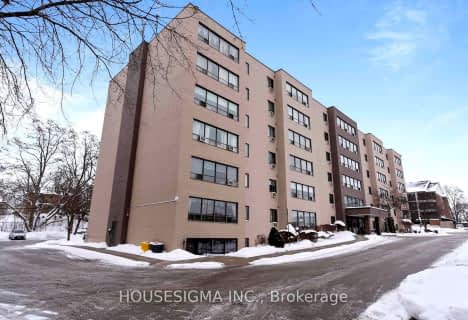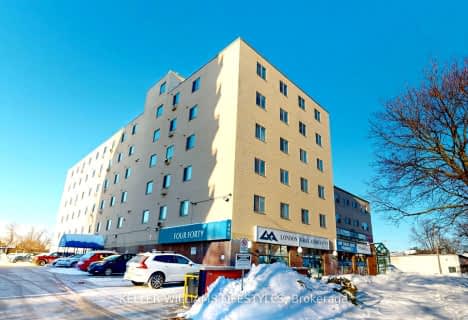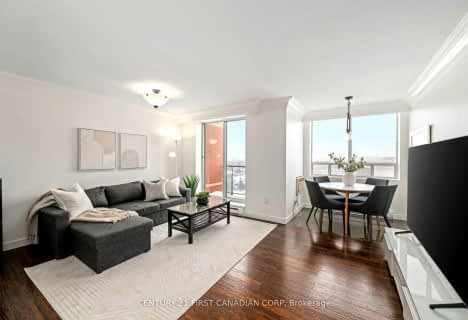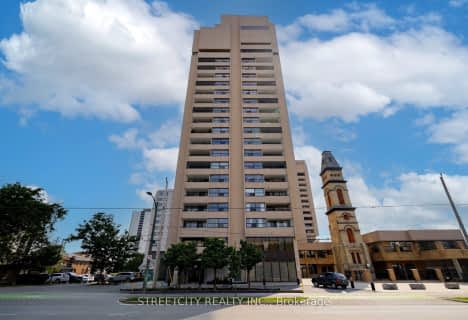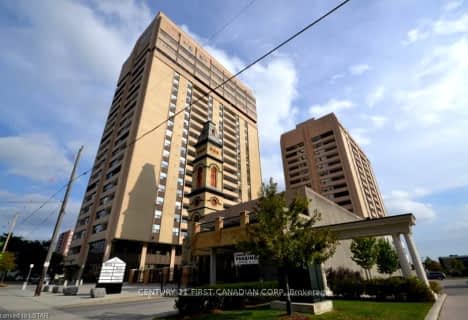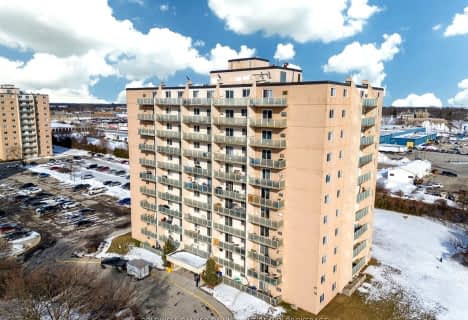Very Walkable
- Most errands can be accomplished on foot.
Excellent Transit
- Most errands can be accomplished by public transportation.
Very Bikeable
- Most errands can be accomplished on bike.

Aberdeen Public School
Elementary: PublicSt Mary School
Elementary: CatholicSt Georges Public School
Elementary: PublicTecumseh Public School
Elementary: PublicSt. John French Immersion School
Elementary: CatholicLord Roberts Public School
Elementary: PublicG A Wheable Secondary School
Secondary: PublicB Davison Secondary School Secondary School
Secondary: PublicLondon South Collegiate Institute
Secondary: PublicLondon Central Secondary School
Secondary: PublicCatholic Central High School
Secondary: CatholicH B Beal Secondary School
Secondary: Public-
Impark
0.3km -
Grand Wood Park
1.19km -
Thames valley park
London ON 1.21km
-
Localcoin Bitcoin ATM - Hasty Market
338 Dundas St, London ON N6B 1V7 0.32km -
Business Development Bank of Canada
380 Wellington St, London ON N6A 5B5 0.46km -
CIBC
355 Wellington St (in Citi Plaza), London ON N6A 3N7 0.48km
For Sale
More about this building
View 323 Colborne Street, London