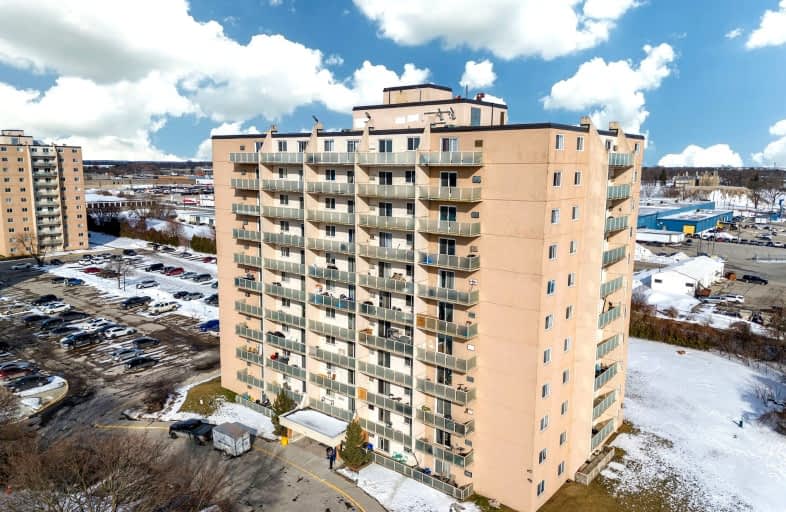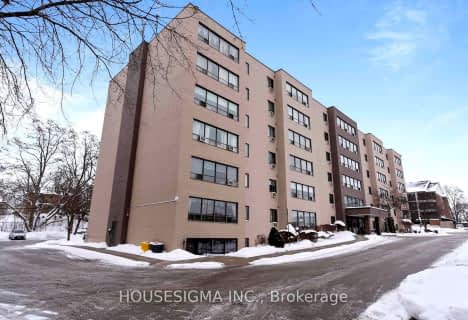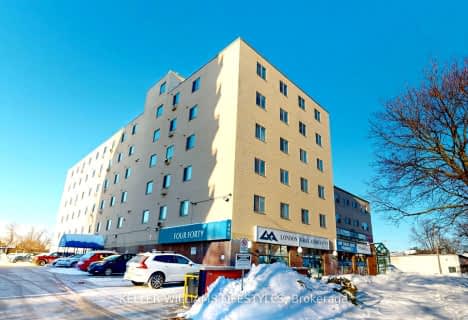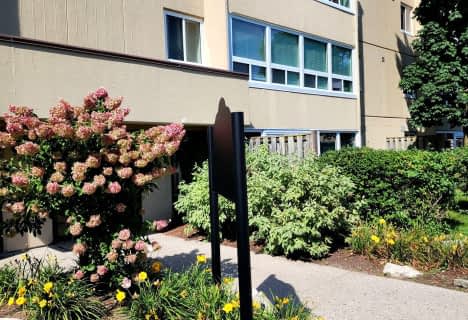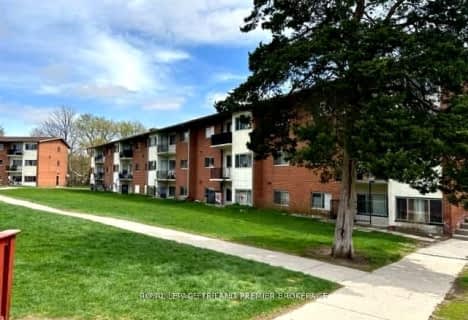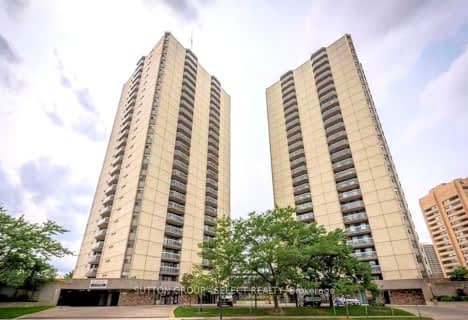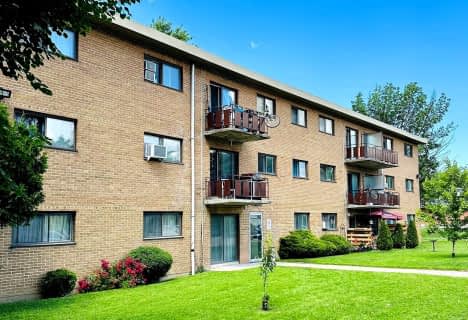Car-Dependent
- Most errands require a car.
Good Transit
- Some errands can be accomplished by public transportation.
Somewhat Bikeable
- Most errands require a car.

Robarts Provincial School for the Deaf
Elementary: ProvincialRobarts/Amethyst Demonstration Elementary School
Elementary: ProvincialBlessed Sacrament Separate School
Elementary: CatholicEast Carling Public School
Elementary: PublicAcadémie de la Tamise
Elementary: PublicSir John A Macdonald Public School
Elementary: PublicRobarts Provincial School for the Deaf
Secondary: ProvincialRobarts/Amethyst Demonstration Secondary School
Secondary: ProvincialÉcole secondaire Gabriel-Dumont
Secondary: PublicThames Valley Alternative Secondary School
Secondary: PublicMontcalm Secondary School
Secondary: PublicJohn Paul II Catholic Secondary School
Secondary: Catholic-
McCormick Park
Curry St, London ON 0.48km -
Boyle Park
0.82km -
Kompan Inc
15014 Eight Mile Rd, Arva ON N0M 1C0 1.18km
-
Cibc ATM
1331 Dundas St, London ON N5W 5P3 0.86km -
BMO Bank of Montreal
1140 Highbury Ave N, London ON N5Y 4W1 1.35km -
BMO Bank of Montreal
1551 Dundas St, London ON N5W 5Y5 1.37km
