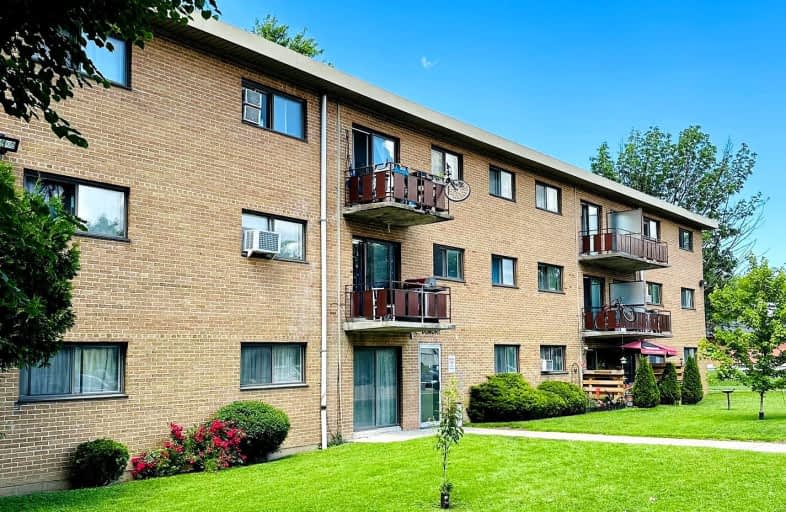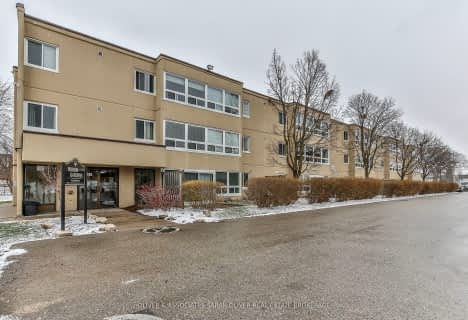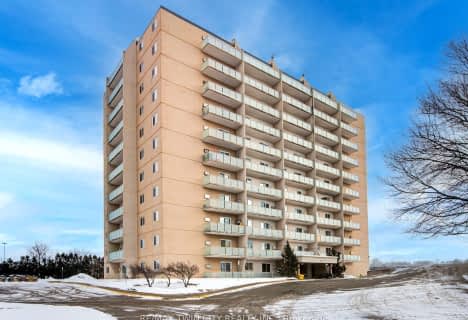Very Walkable
- Most errands can be accomplished on foot.
Good Transit
- Some errands can be accomplished by public transportation.
Bikeable
- Some errands can be accomplished on bike.

St Pius X Separate School
Elementary: CatholicSt Robert Separate School
Elementary: CatholicFranklin D Roosevelt Public School
Elementary: PublicPrince Charles Public School
Elementary: PublicPrincess AnneFrench Immersion Public School
Elementary: PublicLord Nelson Public School
Elementary: PublicRobarts Provincial School for the Deaf
Secondary: ProvincialRobarts/Amethyst Demonstration Secondary School
Secondary: ProvincialThames Valley Alternative Secondary School
Secondary: PublicMontcalm Secondary School
Secondary: PublicJohn Paul II Catholic Secondary School
Secondary: CatholicClarke Road Secondary School
Secondary: Public-
East Lions Park
1731 Churchill Ave (Winnipeg street), London ON N5W 5P4 0.51km -
Town Square
0.69km -
Culver Park
ON 1.13km
-
St Willibrord Community Cu
1867 Dundas St, London ON N5W 3G1 0.39km -
BMO Bank of Montreal
1820 Dundas St (at Beatrice St.), London ON N5W 3E5 0.38km -
Scotiabank
1880 Dundas St, London ON N5W 3G2 0.47km
For Sale
More about this building
View 1830 Dumont Street, London












