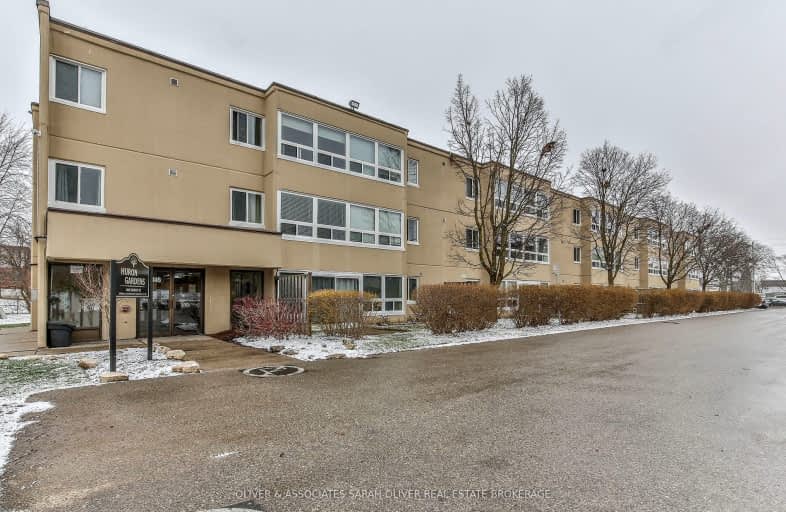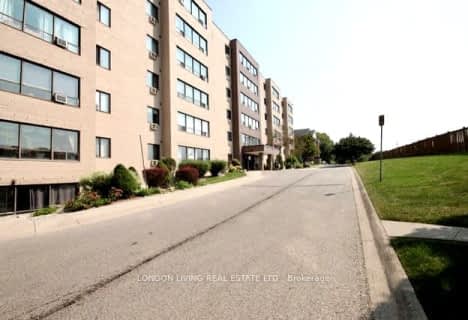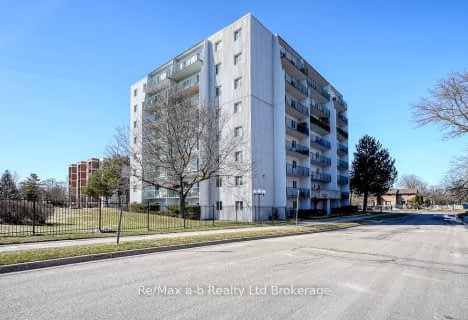Somewhat Walkable
- Some errands can be accomplished on foot.
Some Transit
- Most errands require a car.
Bikeable
- Some errands can be accomplished on bike.

Robarts Provincial School for the Deaf
Elementary: ProvincialRobarts/Amethyst Demonstration Elementary School
Elementary: ProvincialSt Anne's Separate School
Elementary: CatholicÉcole élémentaire catholique Ste-Jeanne-d'Arc
Elementary: CatholicEvelyn Harrison Public School
Elementary: PublicChippewa Public School
Elementary: PublicRobarts Provincial School for the Deaf
Secondary: ProvincialRobarts/Amethyst Demonstration Secondary School
Secondary: ProvincialÉcole secondaire Gabriel-Dumont
Secondary: PublicThames Valley Alternative Secondary School
Secondary: PublicMontcalm Secondary School
Secondary: PublicJohn Paul II Catholic Secondary School
Secondary: Catholic-
Genevive Park
at Victoria Dr., London ON 0.98km -
Cayuga Park
London ON 1.45km -
Northeast Park
Victoria Dr, London ON 1.79km
-
BMO Bank of Montreal
1140 Highbury Ave N, London ON N5Y 4W1 0.95km -
BMO Bank of Montreal
1299 Oxford St E, London ON N5Y 4W5 1.69km -
President's Choice Financial Pavilion and ATM
825 Oxford St E, London ON N5Y 3J8 2.83km







