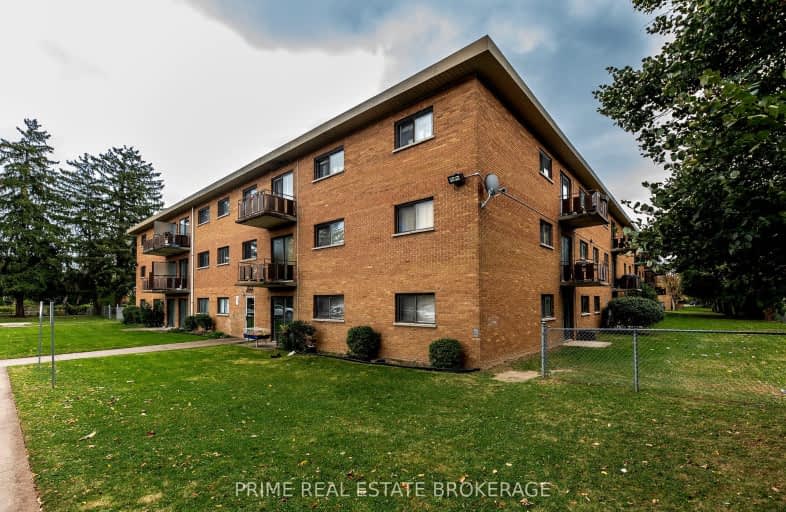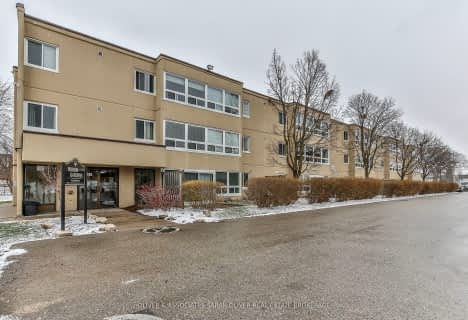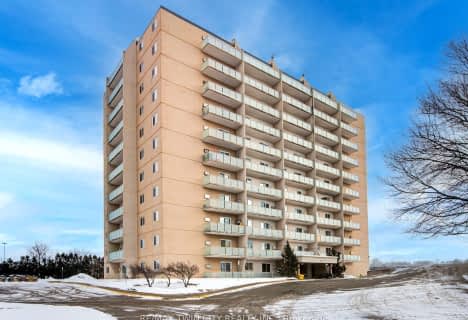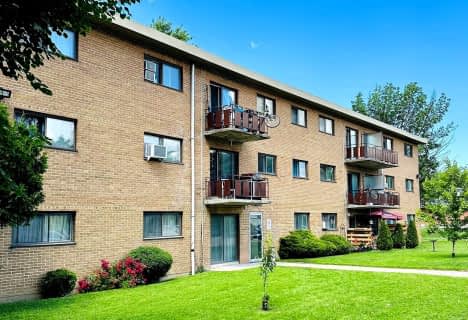Somewhat Walkable
- Some errands can be accomplished on foot.
Good Transit
- Some errands can be accomplished by public transportation.
Bikeable
- Some errands can be accomplished on bike.

St Pius X Separate School
Elementary: CatholicSt Robert Separate School
Elementary: CatholicFranklin D Roosevelt Public School
Elementary: PublicPrince Charles Public School
Elementary: PublicPrincess AnneFrench Immersion Public School
Elementary: PublicLord Nelson Public School
Elementary: PublicRobarts Provincial School for the Deaf
Secondary: ProvincialRobarts/Amethyst Demonstration Secondary School
Secondary: ProvincialThames Valley Alternative Secondary School
Secondary: PublicMontcalm Secondary School
Secondary: PublicJohn Paul II Catholic Secondary School
Secondary: CatholicClarke Road Secondary School
Secondary: Public-
Montblanc Forest Park Corp
1830 Dumont St, London ON N5W 2S1 0.18km -
East Lions Park
1731 Churchill Ave (Winnipeg street), London ON N5W 5P4 0.59km -
Town Square
0.66km
-
TD Bank Financial Group
330 Clarke Rd, London ON N5W 6G4 0.42km -
HODL Bitcoin ATM - Harry's Mini Mart
1920 Dundas St, London ON N5V 3P1 0.59km -
BMO Bank of Montreal
1298 Trafalgar, London ON N5Z 1H9 2.47km













