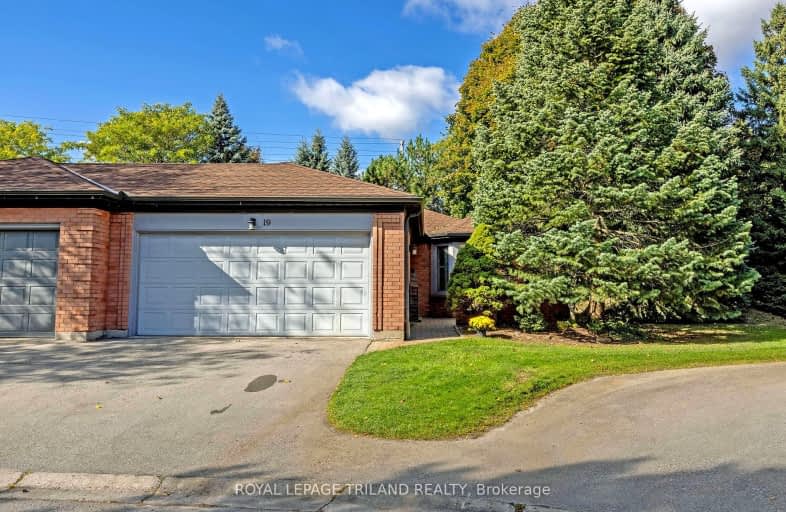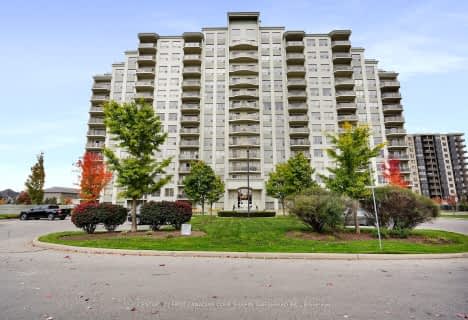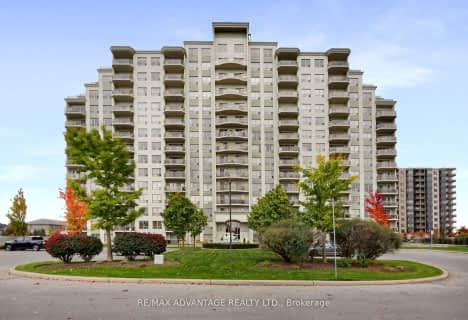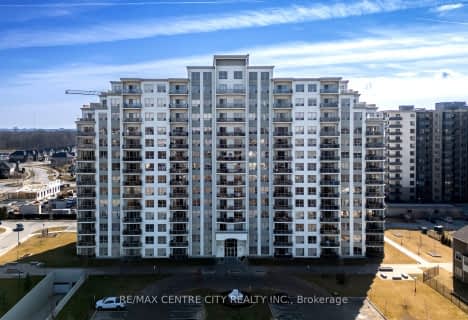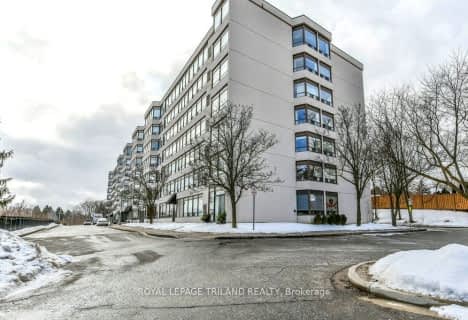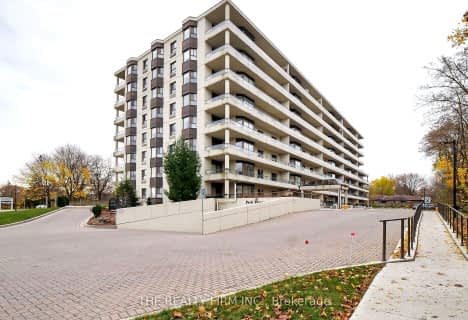Somewhat Walkable
- Some errands can be accomplished on foot.
Some Transit
- Most errands require a car.
Very Bikeable
- Most errands can be accomplished on bike.

St Paul Separate School
Elementary: CatholicJohn Dearness Public School
Elementary: PublicWest Oaks French Immersion Public School
Elementary: PublicRiverside Public School
Elementary: PublicÉcole élémentaire Marie-Curie
Elementary: PublicClara Brenton Public School
Elementary: PublicWestminster Secondary School
Secondary: PublicSt. Andre Bessette Secondary School
Secondary: CatholicSt Thomas Aquinas Secondary School
Secondary: CatholicOakridge Secondary School
Secondary: PublicSir Frederick Banting Secondary School
Secondary: PublicSaunders Secondary School
Secondary: Public-
Amarone String Quartet
ON 0.46km -
Springbank Park
1080 Commissioners Rd W (at Rivers Edge Dr.), London ON N6K 1C3 1.87km -
Hyde Park
London ON 1.91km
-
Scotiabank
1150 Oxford St W (Hyde Park Rd), London ON N6H 4V4 0.2km -
President's Choice Financial ATM
1186 Oxford St W, London ON N6H 4N2 0.34km -
President's Choice Financial Pavilion and ATM
1205 Oxford St W, London ON N6H 1V9 0.45km
- 2 bath
- 2 bed
- 1200 sqft
705-1255 COMMISSIONERS Road West, London, Ontario • N6K 3N5 • South B
- 2 bath
- 2 bed
- 1200 sqft
108-1030 Coronation Drive North, London, Ontario • N6G 0G5 • North E
- 2 bath
- 2 bed
- 1200 sqft
107-1180 Commissioners Road West, London, Ontario • N6K 4J2 • South B
- 2 bath
- 3 bed
- 1200 sqft
502-1180 Commissioners Road West, London, Ontario • N6K 4J2 • South B
