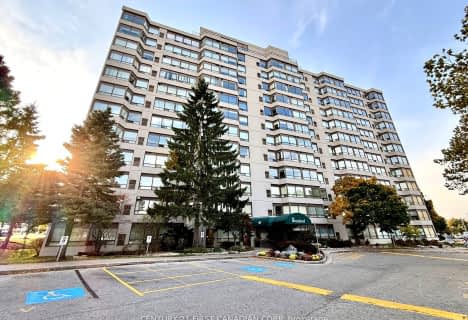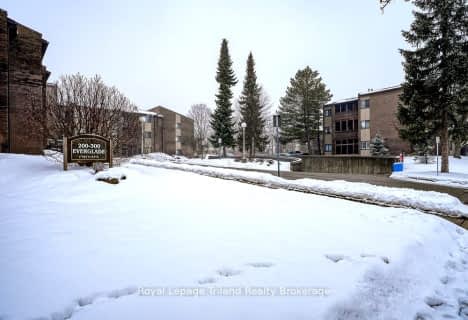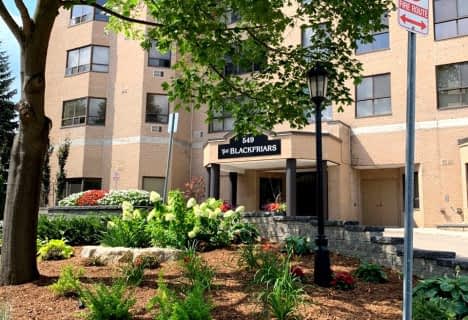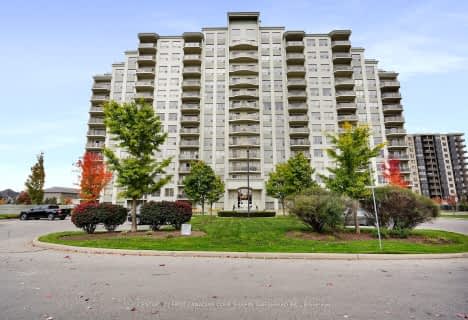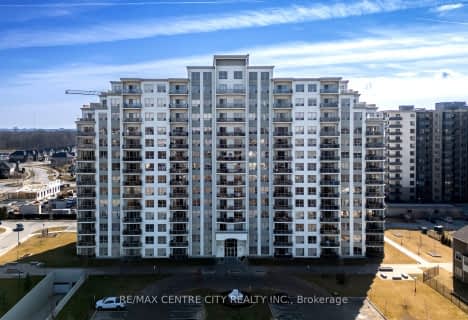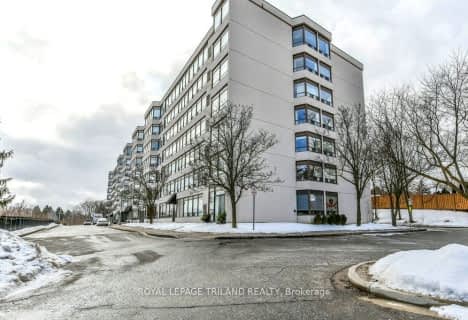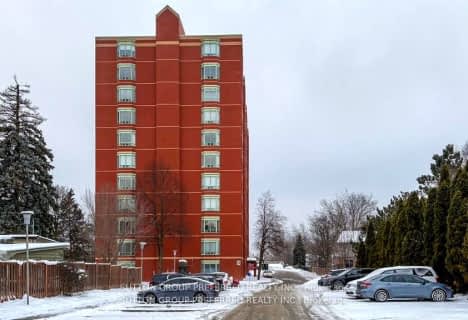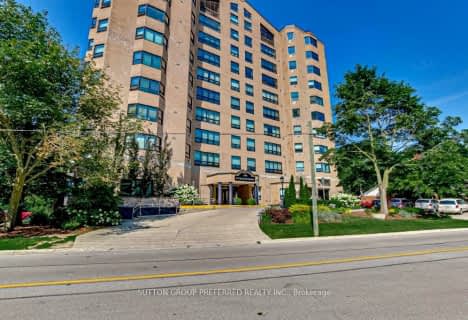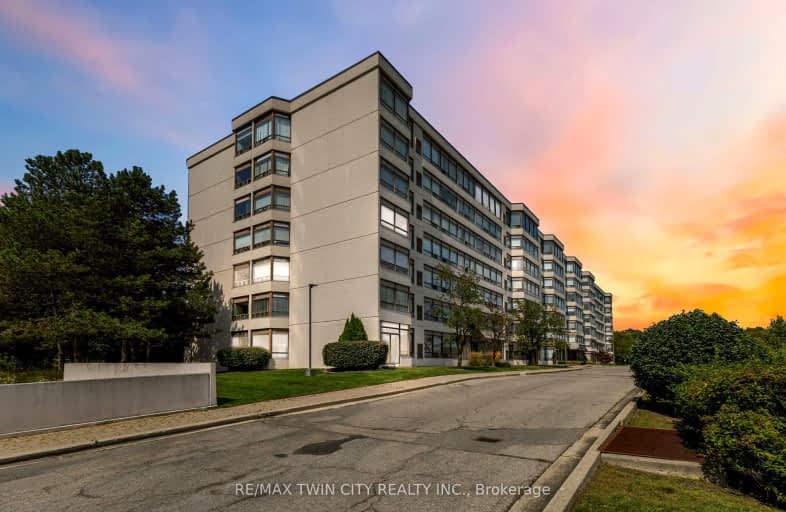
Car-Dependent
- Most errands require a car.
Some Transit
- Most errands require a car.
Bikeable
- Some errands can be accomplished on bike.

Notre Dame Separate School
Elementary: CatholicÉcole élémentaire catholique Frère André
Elementary: CatholicRiverside Public School
Elementary: PublicWoodland Heights Public School
Elementary: PublicEagle Heights Public School
Elementary: PublicKensal Park Public School
Elementary: PublicWestminster Secondary School
Secondary: PublicSt Thomas Aquinas Secondary School
Secondary: CatholicLondon Central Secondary School
Secondary: PublicOakridge Secondary School
Secondary: PublicSir Frederick Banting Secondary School
Secondary: PublicSaunders Secondary School
Secondary: Public-
Greenway Park
ON 0.39km -
Greenway Off Leash Dog Park
London ON 0.57km -
Wonderland Gardens
0.78km
-
Meridian Credit Union ATM
551 Oxford St W, London ON N6H 0H9 0.92km -
Bmo
534 Oxford St W, London ON N6H 1T5 0.95km -
RBC Royal Bank
541 Oxford St W, London ON N6H 0H9 0.99km
For Sale
More about this building
View 521 Riverside Drive, London

