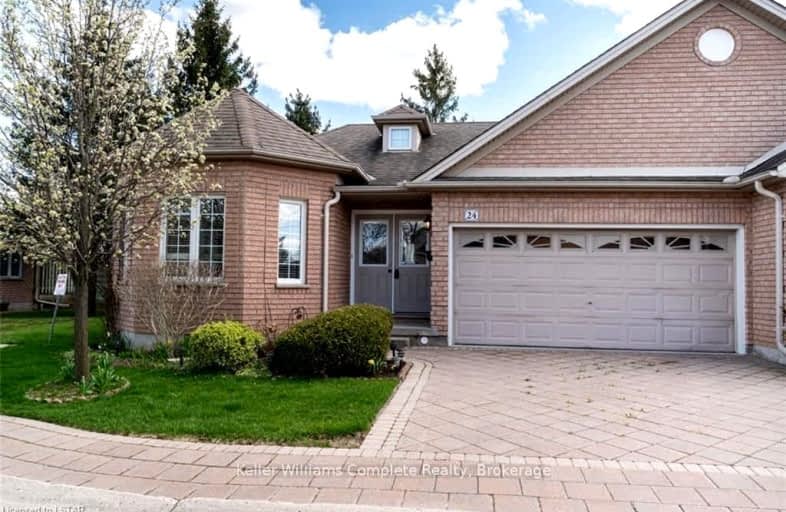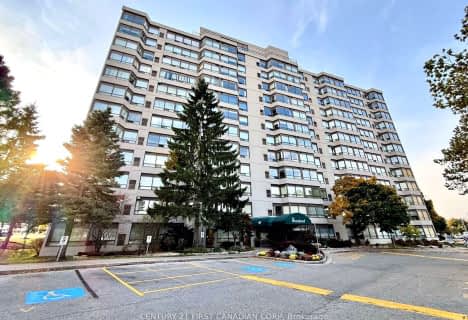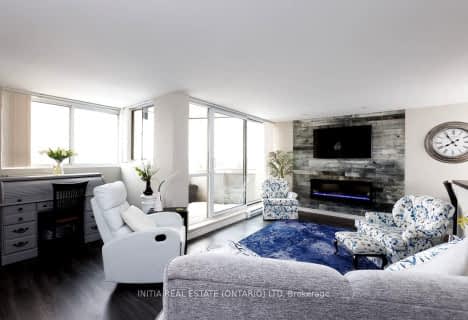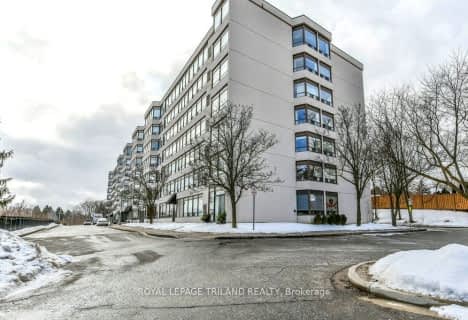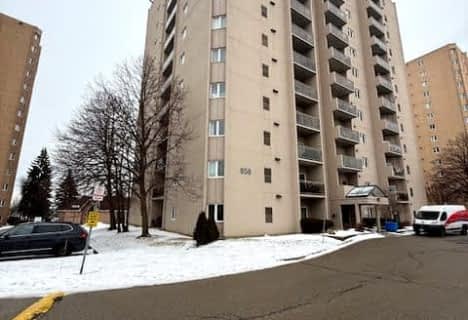
St Jude Separate School
Elementary: CatholicWortley Road Public School
Elementary: PublicArthur Ford Public School
Elementary: PublicSir Isaac Brock Public School
Elementary: PublicCleardale Public School
Elementary: PublicMountsfield Public School
Elementary: PublicWestminster Secondary School
Secondary: PublicLondon South Collegiate Institute
Secondary: PublicLondon Central Secondary School
Secondary: PublicCatholic Central High School
Secondary: CatholicSaunders Secondary School
Secondary: PublicH B Beal Secondary School
Secondary: Public-
Basil Grover Park
London ON 0.62km -
Odessa Park
Ontario 1.07km -
Euston Park
90 MacKay Ave, London ON 1.45km
-
BMO Bank of Montreal
457 Wharncliffe Rd S (btwn Centre St & Base Line Rd W), London ON N6J 2M8 1.01km -
RBC Royal Bank
Wonderland Rd S (at Southdale Rd.), London ON 1.82km -
TD Bank Financial Group
191 Wortley Rd (Elmwood Ave), London ON N6C 3P8 2.22km
- 1 bath
- 2 bed
- 1000 sqft
1002-744 Wonderland Road South, London, Ontario • N6K 4K3 • South N
- 1 bath
- 2 bed
- 900 sqft
1205-858 Commissioners Road East, London, Ontario • N6C 5Y5 • South S
