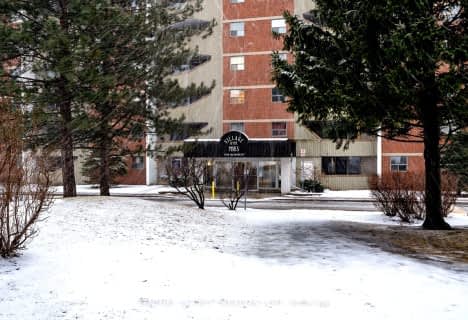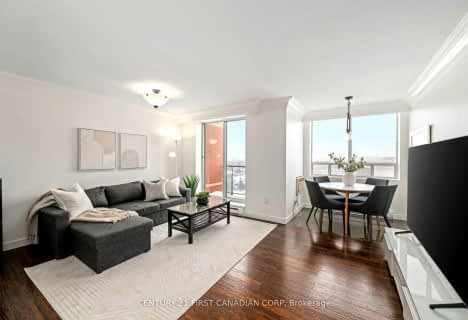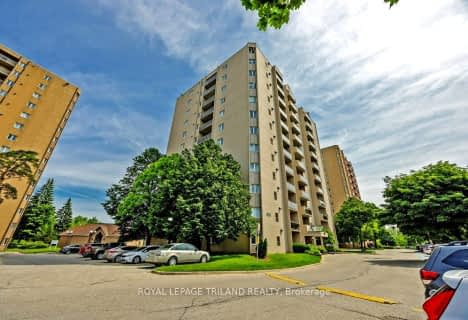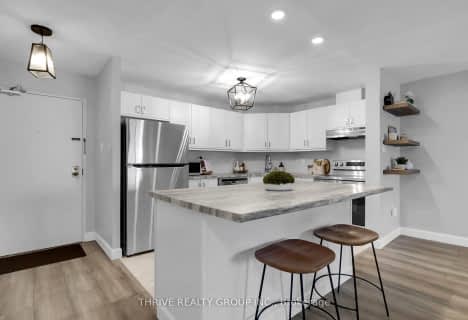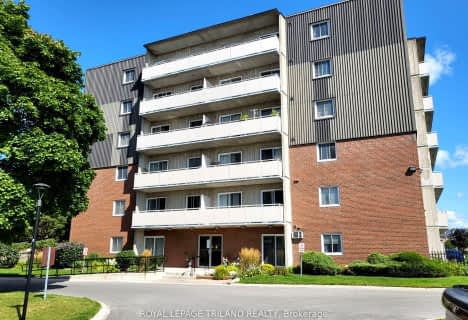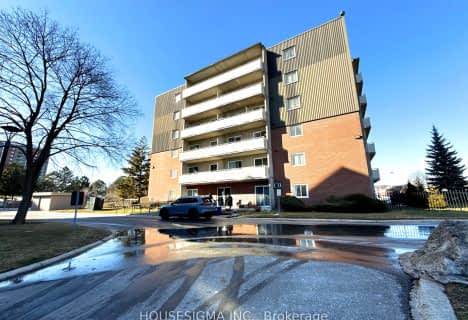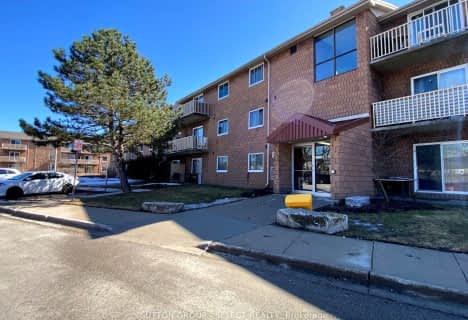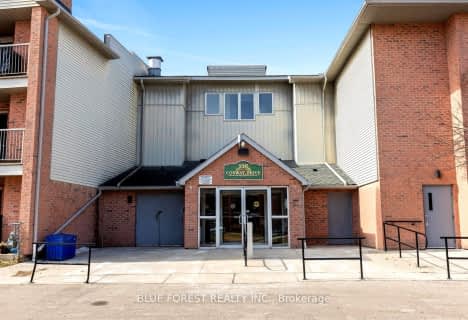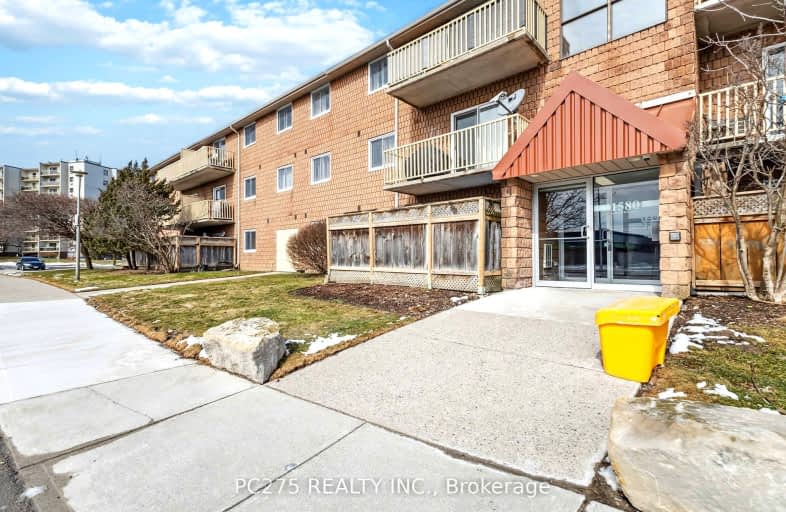
Very Walkable
- Most errands can be accomplished on foot.
Some Transit
- Most errands require a car.
Bikeable
- Some errands can be accomplished on bike.

Rick Hansen Public School
Elementary: PublicCleardale Public School
Elementary: PublicSir Arthur Carty Separate School
Elementary: CatholicAshley Oaks Public School
Elementary: PublicSt Anthony Catholic French Immersion School
Elementary: CatholicWhite Oaks Public School
Elementary: PublicG A Wheable Secondary School
Secondary: PublicB Davison Secondary School Secondary School
Secondary: PublicWestminster Secondary School
Secondary: PublicLondon South Collegiate Institute
Secondary: PublicSir Wilfrid Laurier Secondary School
Secondary: PublicH B Beal Secondary School
Secondary: Public-
Ballin' Park
0.27km -
St Anthony Catholic School Park
London ON N6E 2E3 0.43km -
Ashley Oaks Public School
Ontario 0.61km
-
TD Bank Financial Group
1420 Ernest Ave, London ON N6E 2H8 0.1km -
TD Bank Financial Group
1078 Wellington Rd (at Bradley Ave.), London ON N6E 1M2 0.9km -
President's Choice Financial ATM
635 Southdale Rd E, London ON N6E 3W6 1km
- 1 bath
- 1 bed
- 700 sqft
902-858 Commissioners Road East, London, Ontario • N6C 5Y5 • South H
- 1 bath
- 1 bed
- 600 sqft
1006-858 Commissioners Road East, London, Ontario • N6C 5Y5 • South H





