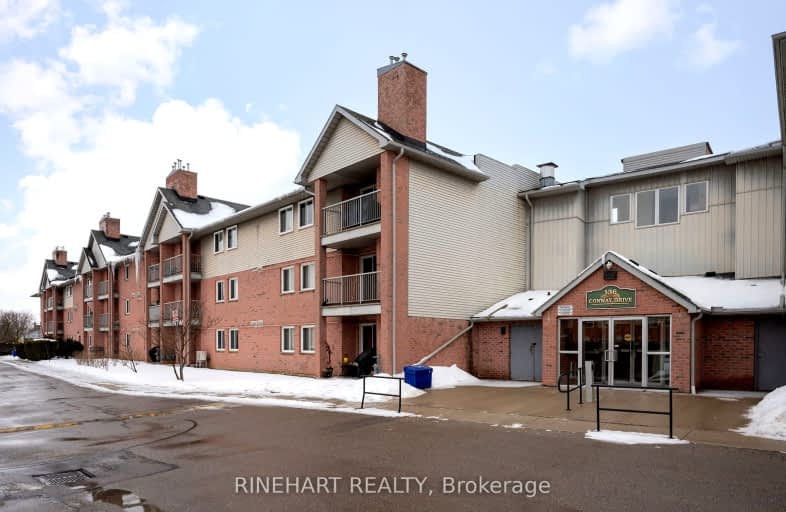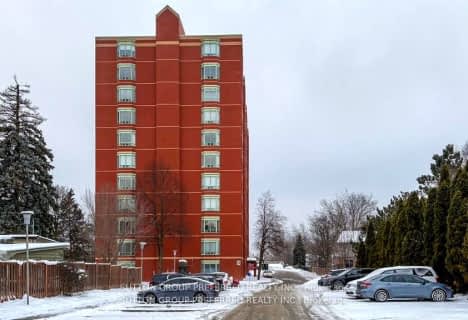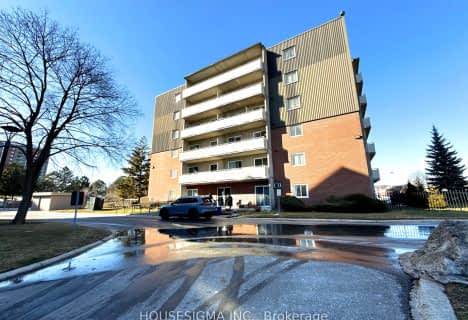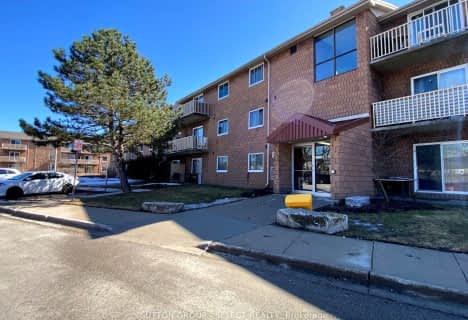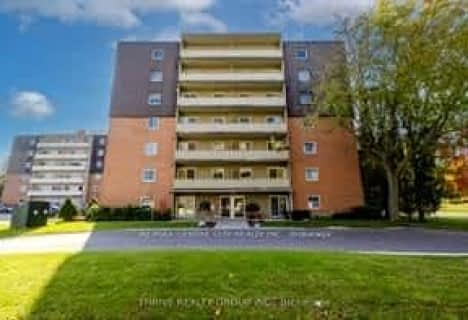Car-Dependent
- Most errands require a car.
Some Transit
- Most errands require a car.
Somewhat Bikeable
- Most errands require a car.

Rick Hansen Public School
Elementary: PublicCleardale Public School
Elementary: PublicSir Arthur Carty Separate School
Elementary: CatholicAshley Oaks Public School
Elementary: PublicSt Anthony Catholic French Immersion School
Elementary: CatholicWhite Oaks Public School
Elementary: PublicG A Wheable Secondary School
Secondary: PublicB Davison Secondary School Secondary School
Secondary: PublicWestminster Secondary School
Secondary: PublicLondon South Collegiate Institute
Secondary: PublicSir Wilfrid Laurier Secondary School
Secondary: PublicSaunders Secondary School
Secondary: Public-
Ashley Oaks Public School
Ontario 0.43km -
Winblest Park
1.56km -
St. Lawrence Park
Ontario 2.33km
-
Localcoin Bitcoin ATM - Hasty Market
99 Belmont Dr, London ON N6J 4K2 2.18km -
BMO Bank of Montreal
1390 Wellington Rd, London ON N6E 1M5 2.25km -
BMO Bank of Montreal
643 Commissioners Rd E, London ON N6C 2T9 2.72km
- 1 bath
- 2 bed
- 800 sqft
601-1102 Jalna Boulevard, London South, Ontario • N6E 1X8 • South X
