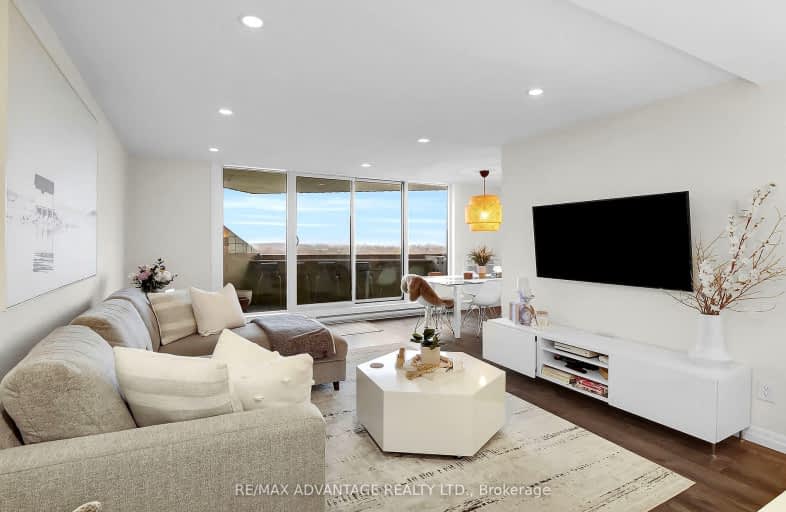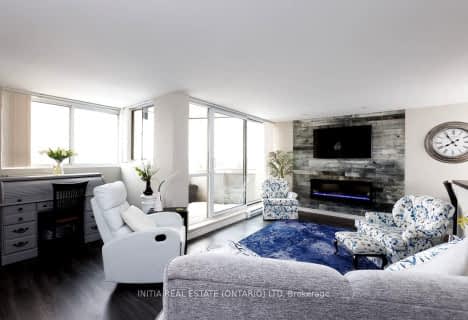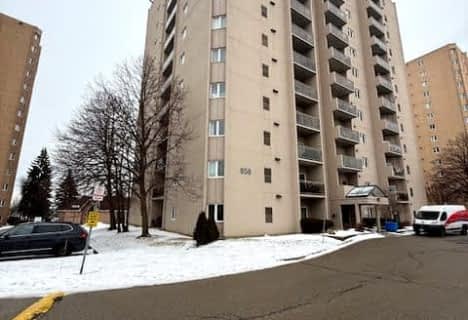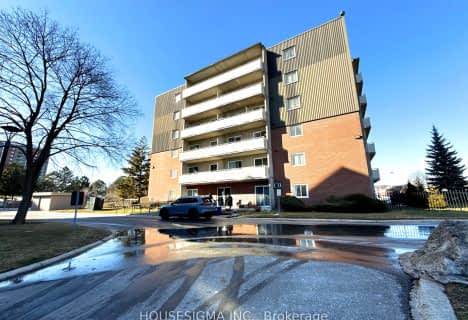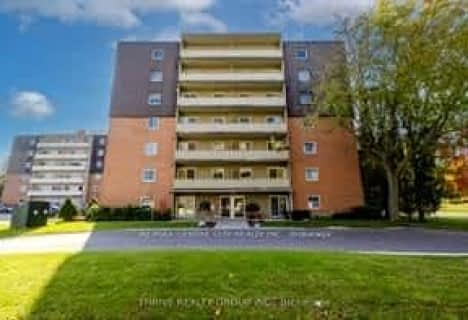Very Walkable
- Most errands can be accomplished on foot.
Good Transit
- Some errands can be accomplished by public transportation.
Bikeable
- Some errands can be accomplished on bike.

Nicholas Wilson Public School
Elementary: PublicRick Hansen Public School
Elementary: PublicSir Arthur Carty Separate School
Elementary: CatholicAshley Oaks Public School
Elementary: PublicSt Anthony Catholic French Immersion School
Elementary: CatholicWhite Oaks Public School
Elementary: PublicG A Wheable Secondary School
Secondary: PublicB Davison Secondary School Secondary School
Secondary: PublicLondon South Collegiate Institute
Secondary: PublicRegina Mundi College
Secondary: CatholicSir Wilfrid Laurier Secondary School
Secondary: PublicH B Beal Secondary School
Secondary: Public-
Jack Astor's
1070 Wellington Road, London, ON N6E 3V8 0.52km -
Earls Kitchen + Bar
1029 Wellington Road, London, ON N6E 1W4 0.69km -
Bentley's Lounge
1150 Wellington Road S, London, ON N6E 1M3 0.81km
-
Tim Hortons
1105 Wellington Road, London, ON N6E 1V4 0.4km -
McDonald's
1074 Wellington Road South, London, ON N6E 1M2 0.47km -
Starbucks
1037 Wellington Rd, London, ON N6E 1W4 0.59km
-
Orangetheory Fitness Wellington South
1025 Wellington Rd, Ste 4, London, ON N6E 1W4 0.64km -
Forest City Crossfit
1116 Dearness Drive, Unit 20, London, ON N6E 1N9 0.78km -
GoodLife Fitness
635 Southdale Road E, Unit 103, London, ON N6E 3W6 1.08km
-
Shoppers Drug Mart
645 Commissioners Road E, London, ON N6C 2T9 2.83km -
Luna Rx Guardian
130 Thompson Road, London, ON N5Z 2Y6 3.93km -
Turner's Drug Store
52 Grand Avenue, London, ON N6C 1L5 4.53km
-
Tetto's Pizza & Donair Plus
1101 Jalna Boulevard, London, ON N6E 3B3 0.11km -
New York Fries
1105 Wellington Road, Unit 192, London, ON N6E 1V4 0.29km -
Taco Bell
1105 Wellington Rd S, White Oaks Mall, London, ON N6E 1V4 0.6km
-
White Oaks Mall
1105 Wellington Road, London, ON N6E 1V4 0.35km -
Forest City Velodrome At Ice House
4380 Wellington Road S, London, ON N6E 2Z6 2.36km -
Superstore Mall
4380 Wellington Road S, London, ON N6E 2Z6 2.36km
-
Bulk Barn
1070 Wellington S, London, ON N6E 3V8 0.47km -
Farm Boy
1045 Wellington Road, London, ON N6E 1W4 0.63km -
Food Basics
1401 Ernest Avenue, London, ON N6E 2P6 0.73km
-
LCBO
71 York Street, London, ON N6A 1A6 5.6km -
The Beer Store
1080 Adelaide Street N, London, ON N5Y 2N1 8.66km -
The Beer Store
875 Highland Road W, Kitchener, ON N2N 2Y2 79.48km
-
Sunview Windows & Skylights
1064 Hargrieve Road, London, ON N6E 1P5 1.29km -
Shell Canada Products
1390 Wellington Road, London, ON N6E 1M5 1.31km -
Mr. Lube
664 Commissioners Road, London, ON N6C 2V3 2.87km
-
Landmark Cinemas 8 London
983 Wellington Road S, London, ON N6E 3A9 0.78km -
Hyland Cinema
240 Wharncliffe Road S, London, ON N6J 2L4 4.9km -
Cineplex Odeon Westmount and VIP Cinemas
755 Wonderland Road S, London, ON N6K 1M6 5.59km
-
London Public Library
1166 Commissioners Road E, London, ON N5Z 4W8 4.21km -
London Public Library Landon Branch
167 Wortley Road, London, ON N6C 3P6 4.81km -
Public Library
251 Dundas Street, London, ON N6A 6H9 5.92km
-
Parkwood Hospital
801 Commissioners Road E, London, ON N6C 5J1 2.85km -
Dearness Home
710 Southdale Road E, London, ON N6E 1R8 1.31km -
Meadow Park Nursing Home & Retirement Lodge
1210 Southdale Road E, London, ON N6E 1B4 2.68km
-
White Oaks Optimist Park
560 Bradley Ave, London ON N6E 2L7 0.46km -
Mitches Park
640 Upper Queens St (Upper Queens), London ON 2km -
Thames Talbot Land Trust
944 Western Counties Rd, London ON N6C 2V4 2.2km
-
TD Bank Financial Group
1420 Ernest Ave, London ON N6E 2H8 0.59km -
CoinFlip Bitcoin ATM
1120 Wellington Rd, London ON N6E 1M2 0.71km -
Pay2Day
879 Wellington Rd, London ON N6E 3N5 0.98km
For Sale
More about this building
View 1105 Jalna Boulevard, London- 1 bath
- 2 bed
- 900 sqft
1205-858 Commissioners Road East, London, Ontario • N6C 5Y5 • South S
- 1 bath
- 2 bed
- 900 sqft
307-860 Commissioners Road East, London, Ontario • N6C 5Y8 • South H
- 1 bath
- 2 bed
- 800 sqft
601-1102 Jalna Boulevard, London South, Ontario • N6E 1X8 • South X
