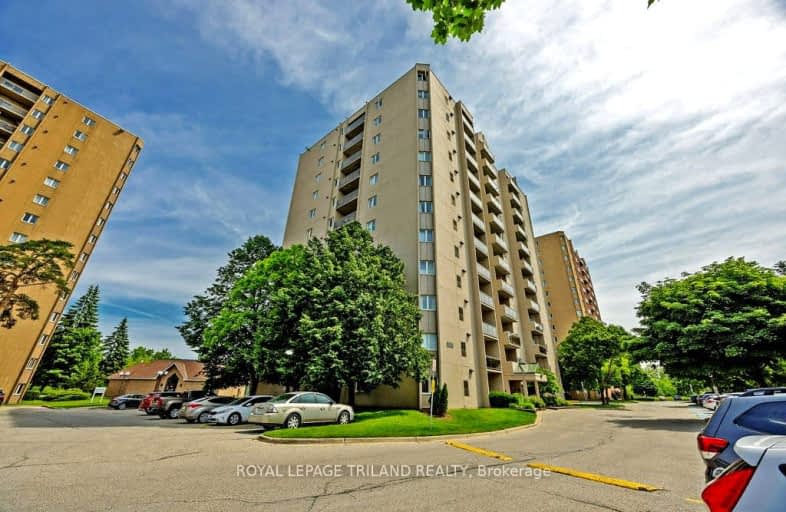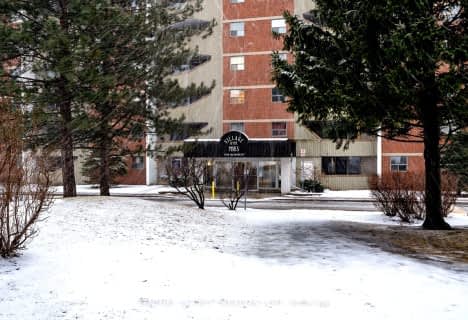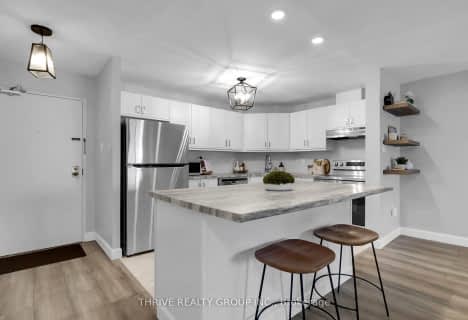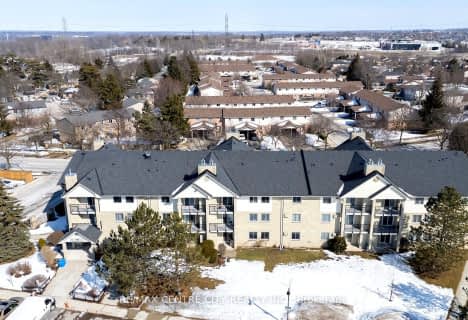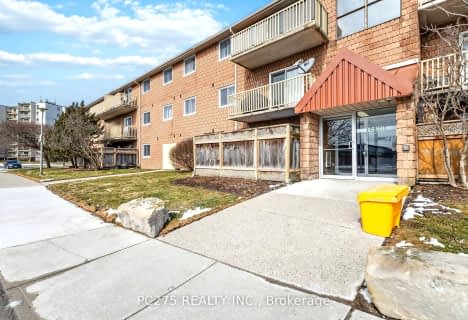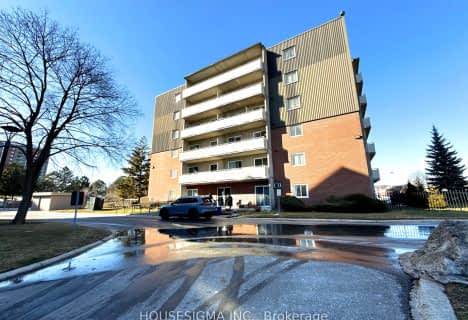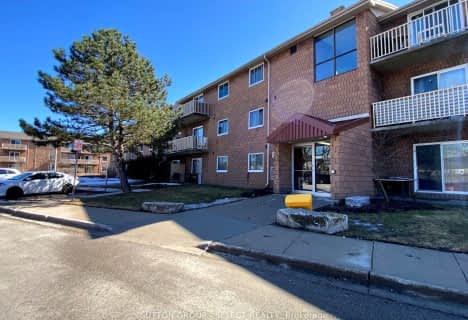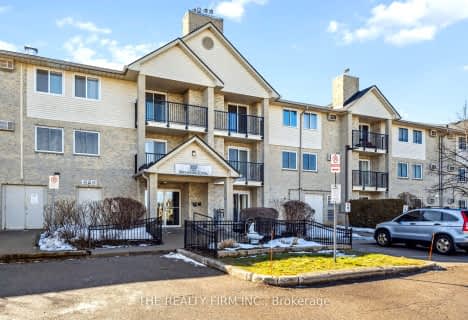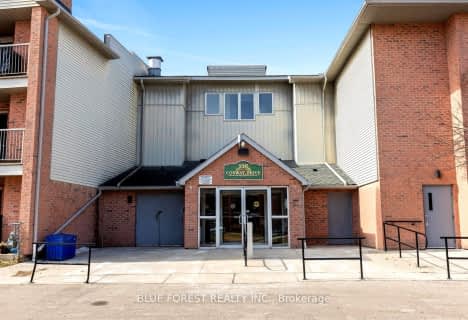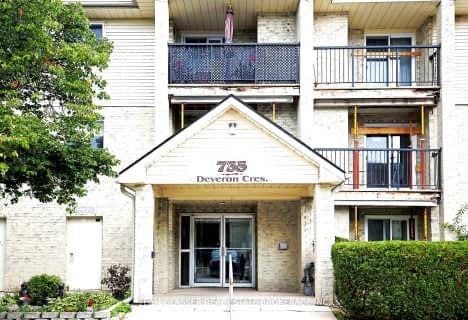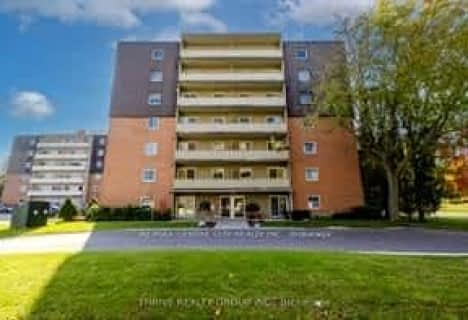Very Walkable
- Most errands can be accomplished on foot.
Good Transit
- Some errands can be accomplished by public transportation.
Bikeable
- Some errands can be accomplished on bike.

Holy Rosary Separate School
Elementary: CatholicArthur Stringer Public School
Elementary: PublicSt Sebastian Separate School
Elementary: CatholicSir George Etienne Cartier Public School
Elementary: PublicC C Carrothers Public School
Elementary: PublicPrincess Elizabeth Public School
Elementary: PublicG A Wheable Secondary School
Secondary: PublicB Davison Secondary School Secondary School
Secondary: PublicLondon South Collegiate Institute
Secondary: PublicSir Wilfrid Laurier Secondary School
Secondary: PublicCatholic Central High School
Secondary: CatholicH B Beal Secondary School
Secondary: Public-
Thames Talbot Land Trust
944 Western Counties Rd, London ON N6C 2V4 0.74km -
Rowntree Park
ON 0.92km -
Caesar Dog Park
London ON 0.95km
-
Scotiabank
647 Wellington, London ON N6C 4R4 0.94km -
Scotiabank
639 Southdale Rd E (Montgomery Rd.), London ON N6E 3M2 1.79km -
RBC Royal Bank ATM
1790 Ernest Ave, London ON N6E 3A6 2.05km
- 1 bath
- 1 bed
- 600 sqft
1006-858 Commissioners Road East, London, Ontario • N6C 5Y5 • South H
- 1 bath
- 2 bed
- 800 sqft
601-1102 Jalna Boulevard, London South, Ontario • N6E 1X8 • South X
