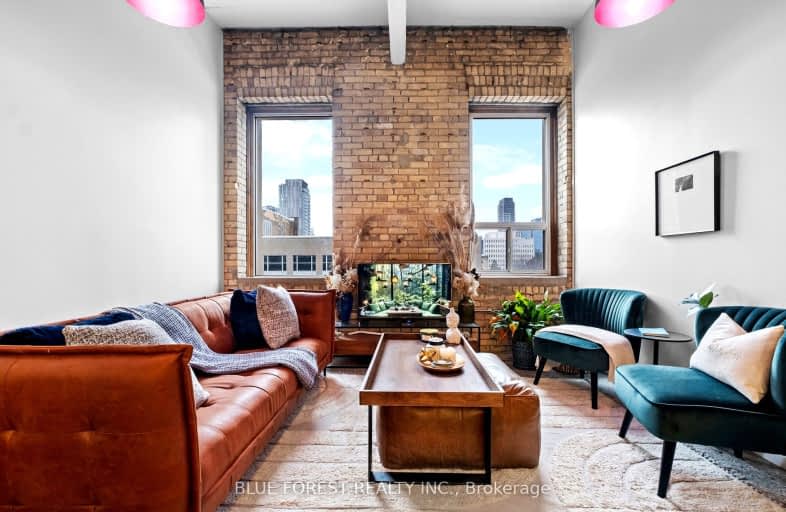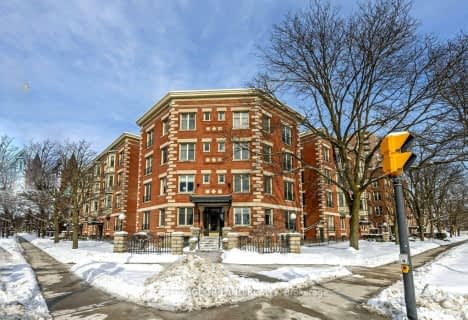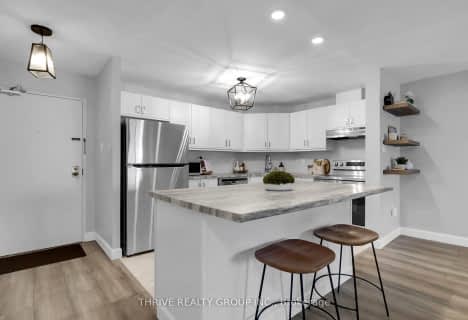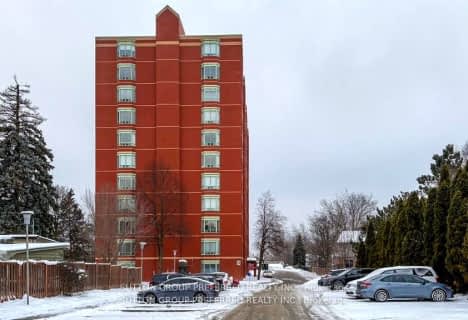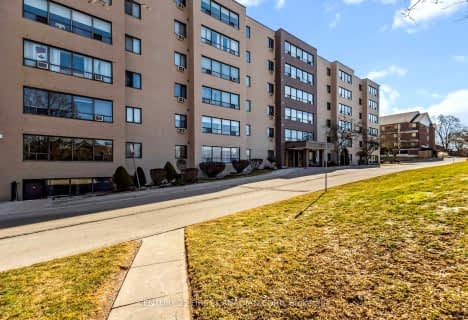Walker's Paradise
- Daily errands do not require a car.
Excellent Transit
- Most errands can be accomplished by public transportation.
Very Bikeable
- Most errands can be accomplished on bike.

Aberdeen Public School
Elementary: PublicSt Mary School
Elementary: CatholicSt Georges Public School
Elementary: PublicTecumseh Public School
Elementary: PublicSt. John French Immersion School
Elementary: CatholicLord Roberts Public School
Elementary: PublicG A Wheable Secondary School
Secondary: PublicB Davison Secondary School Secondary School
Secondary: PublicLondon South Collegiate Institute
Secondary: PublicLondon Central Secondary School
Secondary: PublicCatholic Central High School
Secondary: CatholicH B Beal Secondary School
Secondary: Public-
Impark
0.2km -
Harris Park
530 Ridout St N (btwn Queens Ave. & Blackfriars St.), London ON 0.93km -
Rock the Park - Saturday
London ON 1km
-
CIBC
355 Wellington St (in Citi Plaza), London ON N6A 3N7 0.16km -
HSBC
285 King St, London ON N6B 3M6 0.19km -
TD Bank Financial Group
220 Dundas St, London ON N6A 1H3 0.21km
- 1 bath
- 1 bed
- 600 sqft
1006-858 Commissioners Road East, London, Ontario • N6C 5Y5 • South H
