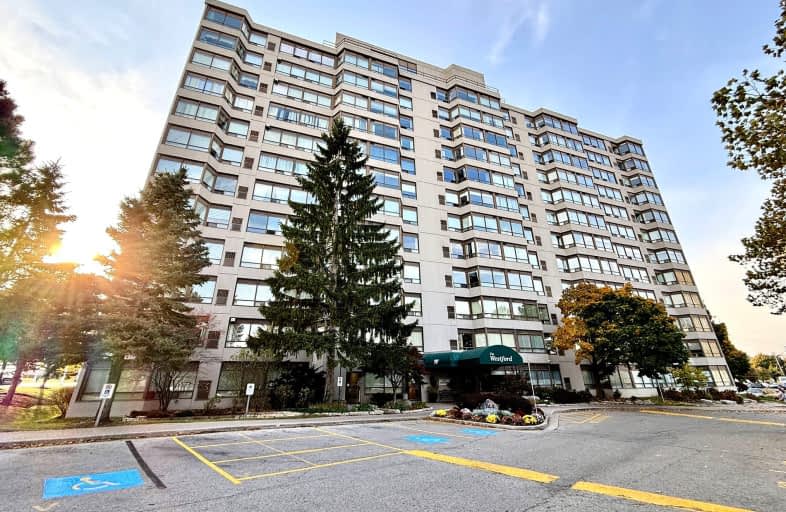
Video Tour
Very Walkable
- Most errands can be accomplished on foot.
83
/100
Some Transit
- Most errands require a car.
44
/100
Very Bikeable
- Most errands can be accomplished on bike.
71
/100

St Jude Separate School
Elementary: Catholic
1.69 km
W Sherwood Fox Public School
Elementary: Public
0.49 km
École élémentaire catholique Frère André
Elementary: Catholic
1.57 km
Jean Vanier Separate School
Elementary: Catholic
0.75 km
Woodland Heights Public School
Elementary: Public
1.53 km
Westmount Public School
Elementary: Public
0.78 km
Westminster Secondary School
Secondary: Public
1.27 km
London South Collegiate Institute
Secondary: Public
4.27 km
St Thomas Aquinas Secondary School
Secondary: Catholic
4.17 km
Oakridge Secondary School
Secondary: Public
3.42 km
Sir Frederick Banting Secondary School
Secondary: Public
5.77 km
Saunders Secondary School
Secondary: Public
0.63 km
-
Jesse Davidson Park
731 Viscount Rd, London ON 1.05km -
Odessa Park
Ontario 1.5km -
Springbank Gardens
Wonderland Rd (Springbank Drive), London ON 1.65km
-
BMO Bank of Montreal
785 Wonderland Rd S, London ON N6K 1M6 0.35km -
Scotiabank
755 Wonderland Rd N, London ON N6H 4L1 0.47km -
TD Bank Financial Group
480 Wonderland Rd S, London ON N6K 3T1 0.83km


