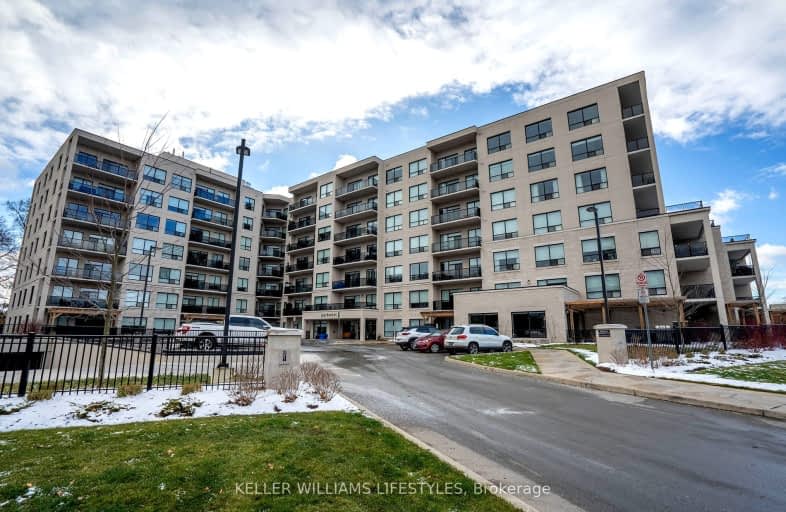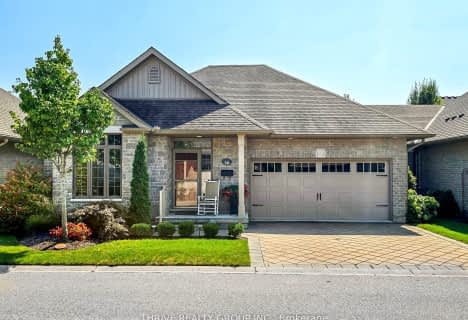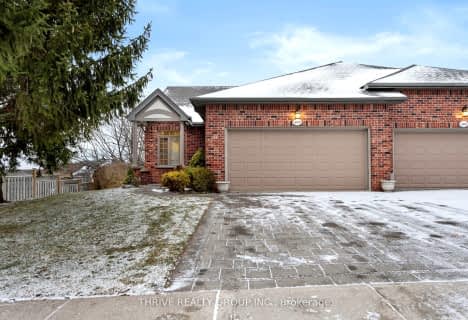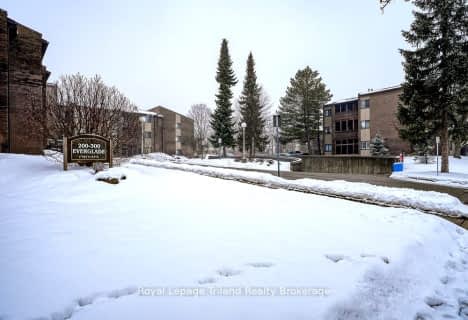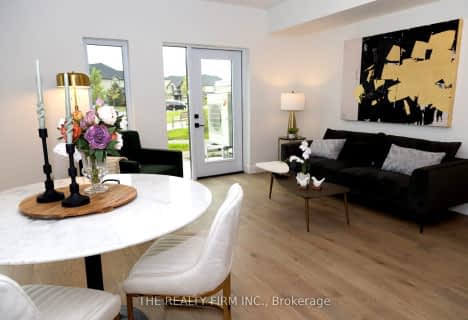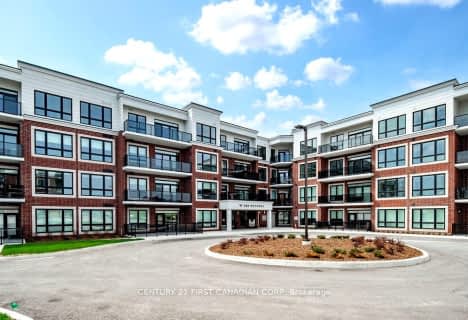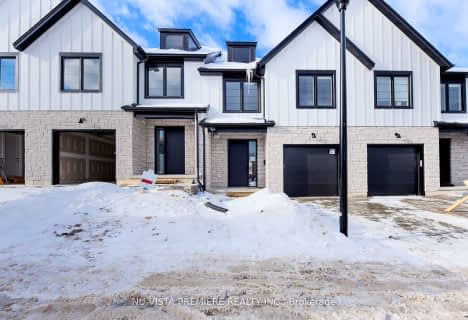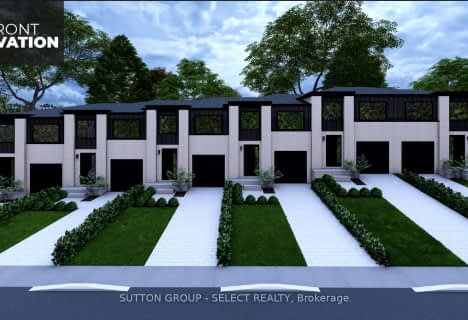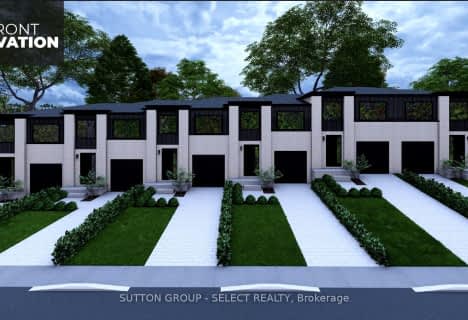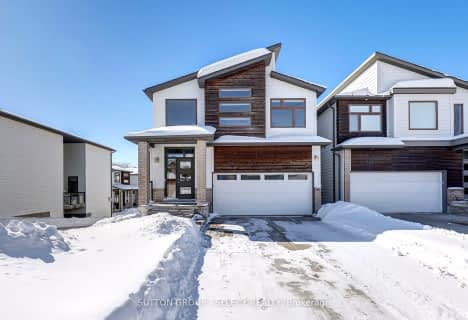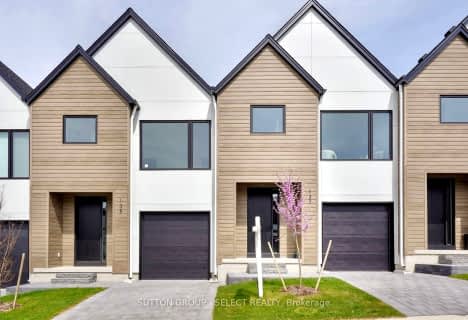Car-Dependent
- Most errands require a car.
Some Transit
- Most errands require a car.
Very Bikeable
- Most errands can be accomplished on bike.

St George Separate School
Elementary: CatholicJohn Dearness Public School
Elementary: PublicSt Theresa Separate School
Elementary: CatholicByron Somerset Public School
Elementary: PublicByron Northview Public School
Elementary: PublicByron Southwood Public School
Elementary: PublicWestminster Secondary School
Secondary: PublicSt. Andre Bessette Secondary School
Secondary: CatholicSt Thomas Aquinas Secondary School
Secondary: CatholicOakridge Secondary School
Secondary: PublicSir Frederick Banting Secondary School
Secondary: PublicSaunders Secondary School
Secondary: Public-
Sweet Onion
1288 Commissioners Rd W, London, ON N6K 1E1 0.41km -
Bernie's Bar & Grill
1290 Byron Baseline Road, London, ON N6K 2E3 0.72km -
Bocconcini
6-1140 Southdale Road W, London, ON N6P 0E1 2.51km
-
Tim Hortons
1322 Commissioners Road W, London, ON N6K 1E1 0.55km -
Starbucks
640 Hyde Park Road, Unit E, London, ON N6H 4N2 1.94km -
Tim Hortons
800 Commissioners Road W, London, ON N6K 1C2 2.02km
-
Shoppers Drug Mart
530 Commissioners Road W, London, ON N6J 1Y6 3.26km -
Rexall
1375 Beaverbrook Avenue, London, ON N6H 0J1 4.34km -
Wortley Village Pharmasave
190 Wortley Road, London, ON N6C 4Y7 6.46km
-
Byron Pizza
1240 Commissioners Road W, London, ON N6K 1C7 0.13km -
Bento Sushi
1244 Commissioners Road W, London, ON N6K 1C7 0.2km -
Pizza Hut
305 Boler Road, London, ON N6K 2K1 0.3km
-
Westmount Shopping Centre
785 Wonderland Rd S, London, ON N6K 1M6 3.47km -
Sherwood Forest Mall
1225 Wonderland Road N, London, ON N6G 2V9 5.57km -
Cherryhill Village Mall
301 Oxford St W, London, ON N6H 1S6 5.54km
-
Metro
1244 Commissioners Road W, London, ON N6K 1C7 0.17km -
Remark Fresh Markets
1180 Oxford Street W, London, ON N6H 4N2 1.95km -
Real Canadian Superstore
1205 Oxford Street W, London, ON N6H 1V9 1.93km
-
LCBO
71 York Street, London, ON N6A 1A6 6.74km -
The Beer Store
1080 Adelaide Street N, London, ON N5Y 2N1 9.18km -
The Beer Store
875 Highland Road W, Kitchener, ON N2N 2Y2 83.69km
-
Petroline Gas Bar
431 Boler Road, London, ON N6K 2K8 0.72km -
Alloy Wheel Repair Specialists of London
London, ON N6K 5C6 1.87km -
Shell
1170 Oxford Street W, London, ON N6H 4N2 1.99km
-
Cineplex Odeon Westmount and VIP Cinemas
755 Wonderland Road S, London, ON N6K 1M6 3.09km -
Hyland Cinema
240 Wharncliffe Road S, London, ON N6J 2L4 5.65km -
Western Film
Western University, Room 340, UCC Building, London, ON N6A 5B8 7.08km
-
London Public Library - Sherwood Branch
1225 Wonderland Road N, London, ON N6G 2V9 5.57km -
Cherryhill Public Library
301 Oxford Street W, London, ON N6H 1S6 5.66km -
London Public Library Landon Branch
167 Wortley Road, London, ON N6C 3P6 6.38km
-
London Health Sciences Centre - University Hospital
339 Windermere Road, London, ON N6G 2V4 7.46km -
Clinicare Walk-In Clinic
844 Wonderland Road S, Unit 1, London, ON N6K 2V8 3.65km -
London Doctors' Relief Service
595 Wonderland Road N, London, ON N6H 3E2 3.96km
-
Ironwood Park
London ON 1.72km -
Somerset Park
London ON 1.74km -
Springbank Gardens
Wonderland Rd (Springbank Drive), London ON 2.92km
-
TD Bank Financial Group
1260 Commissioners Rd W (Boler), London ON N6K 1C7 0.26km -
Byron-Springbank Legion
1276 Commissioners Rd W, London ON N6K 1E1 0.37km -
BMO Bank of Montreal
295 Boler Rd (at Commissioners Rd W), London ON N6K 2K1 0.31km
- 2 bath
- 2 bed
- 1000 sqft
301-1975 Fountain Grass Drive, London, Ontario • N6K 4P9 • South B
- 2 bath
- 3 bed
- 1400 sqft
115-1975 Fountain Grass Drive, London, Ontario • N6K 0M3 • South B
