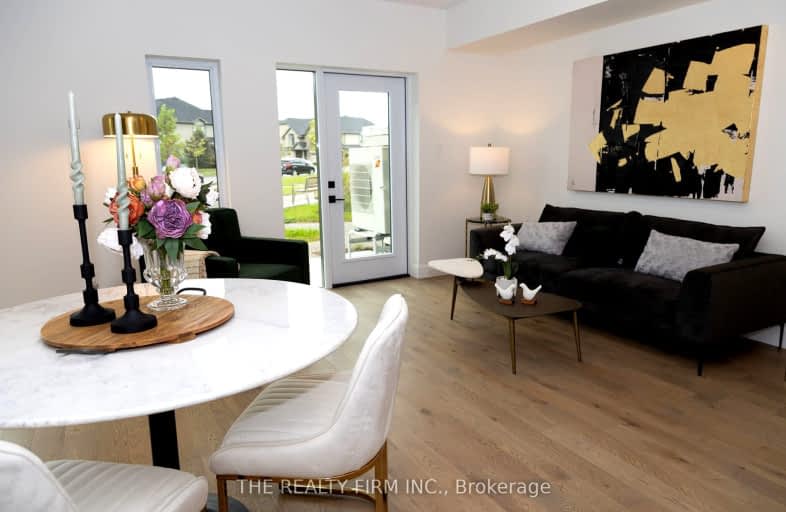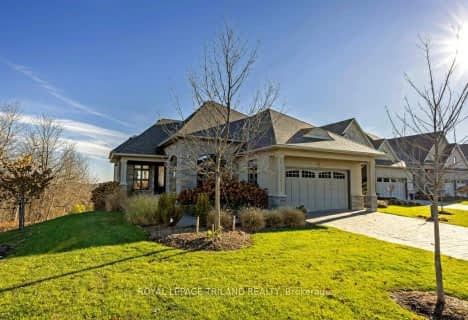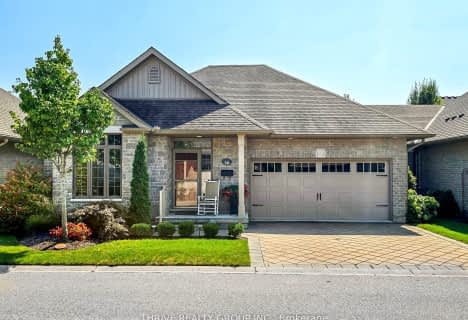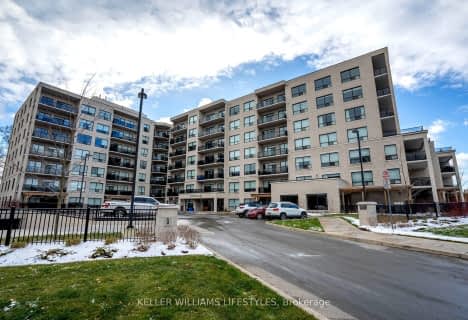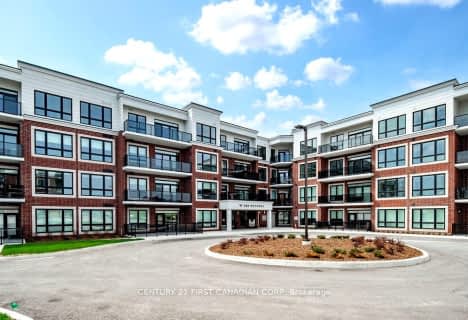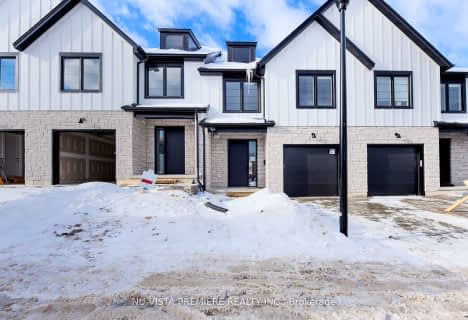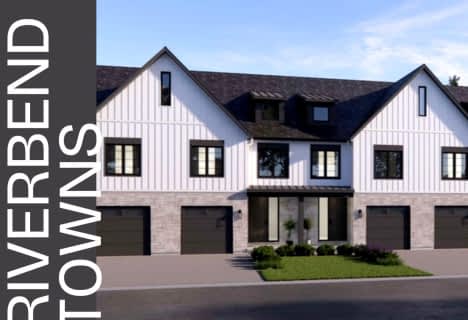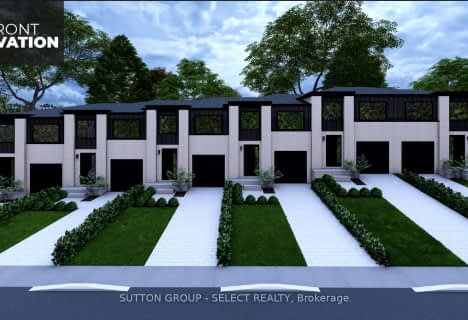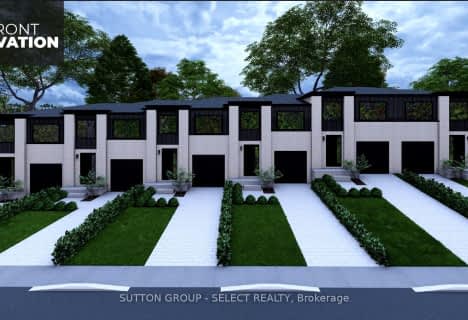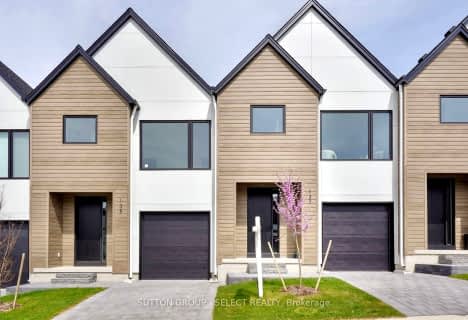Car-Dependent
- Most errands require a car.
Some Transit
- Most errands require a car.
Somewhat Bikeable
- Most errands require a car.

St. Nicholas Senior Separate School
Elementary: CatholicJohn Dearness Public School
Elementary: PublicSt Theresa Separate School
Elementary: CatholicÉcole élémentaire Marie-Curie
Elementary: PublicByron Northview Public School
Elementary: PublicByron Southwood Public School
Elementary: PublicWestminster Secondary School
Secondary: PublicSt. Andre Bessette Secondary School
Secondary: CatholicSt Thomas Aquinas Secondary School
Secondary: CatholicOakridge Secondary School
Secondary: PublicSir Frederick Banting Secondary School
Secondary: PublicSaunders Secondary School
Secondary: Public-
Scenic View Park
Ironwood Rd (at Dogwood Cres.), London ON 2.6km -
Ironwood Park
London ON 2.63km -
Griffith Street Park
Ontario 3.13km
-
CoinFlip Bitcoin ATM
1900 Oxford St W, London ON N6K 0J8 0.42km -
BMO Bank of Montreal
1200 Commissioners Rd W, London ON N6K 0J7 2.84km -
RBC Royal Bank
440 Boler Rd (at Baseline Rd.), London ON N6K 4L2 3.18km
- 2 bath
- 2 bed
- 1200 sqft
313-1200 Commissioners Road West, London, Ontario • N6K 0J7 • South K
- 2 bath
- 2 bed
- 1000 sqft
301-1975 Fountain Grass Drive, London, Ontario • N6K 4P9 • South B
- 2 bath
- 3 bed
- 1400 sqft
115-1975 Fountain Grass Drive, London, Ontario • N6K 0M3 • South B
