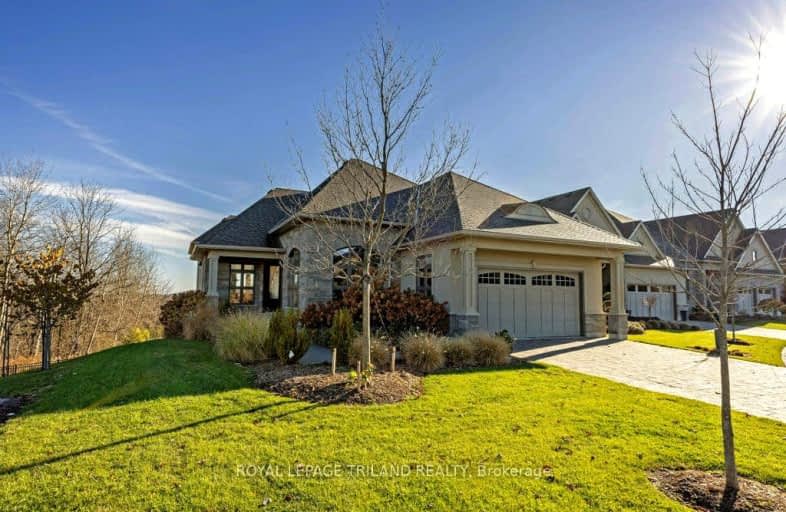Car-Dependent
- Almost all errands require a car.
11
/100
Some Transit
- Most errands require a car.
31
/100
Somewhat Bikeable
- Most errands require a car.
34
/100

St George Separate School
Elementary: Catholic
2.03 km
St. Nicholas Senior Separate School
Elementary: Catholic
2.46 km
St Theresa Separate School
Elementary: Catholic
0.84 km
Byron Somerset Public School
Elementary: Public
1.95 km
Byron Northview Public School
Elementary: Public
1.63 km
Byron Southwood Public School
Elementary: Public
1.29 km
Westminster Secondary School
Secondary: Public
5.97 km
St. Andre Bessette Secondary School
Secondary: Catholic
7.55 km
St Thomas Aquinas Secondary School
Secondary: Catholic
2.54 km
Oakridge Secondary School
Secondary: Public
4.20 km
Sir Frederick Banting Secondary School
Secondary: Public
6.94 km
Saunders Secondary School
Secondary: Public
4.73 km
-
Scenic View Park
Ironwood Rd (at Dogwood Cres.), London ON 0.2km -
Griffith Street Park
ON 0.96km -
Backyard Retreat
1.45km
-
BMO Bank of Montreal
1200 Commissioners Rd W, London ON N6K 0J7 1.86km -
President's Choice Financial ATM
3090 Colonel Talbot Rd, London ON N6P 0B3 3.14km -
TD Bank Financial Group
1213 Oxford St W (at Hyde Park Rd.), London ON N6H 1V8 3.54km


