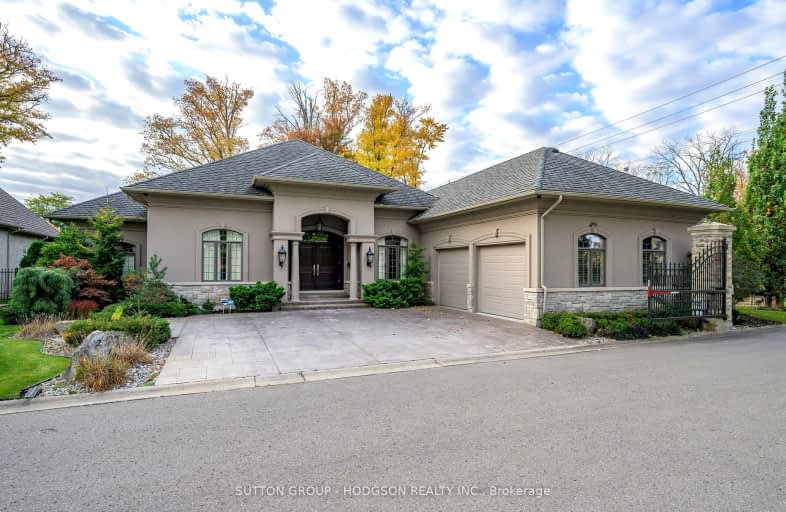
Somewhat Walkable
- Some errands can be accomplished on foot.
Some Transit
- Most errands require a car.
Somewhat Bikeable
- Most errands require a car.

St. Kateri Separate School
Elementary: CatholicCentennial Central School
Elementary: PublicStoneybrook Public School
Elementary: PublicMasonville Public School
Elementary: PublicSt Catherine of Siena
Elementary: CatholicJack Chambers Public School
Elementary: PublicÉcole secondaire catholique École secondaire Monseigneur-Bruyère
Secondary: CatholicSt. Andre Bessette Secondary School
Secondary: CatholicMother Teresa Catholic Secondary School
Secondary: CatholicMedway High School
Secondary: PublicSir Frederick Banting Secondary School
Secondary: PublicA B Lucas Secondary School
Secondary: Public-
Plane Tree Park
London ON 1.23km -
Arva Park
1.38km -
Helen Shaw Park
1.93km
-
Continental Currency Exchange
1680 Richmond St, London ON N6G 3Y9 1.17km -
TD Bank Financial Group
608 Fanshawe Park Rd E, London ON N5X 1L1 2.41km -
CIBC
1151 Richmond St, London ON N6A 5C2 3.06km
- 2 bath
- 2 bed
- 2000 sqft
1306-240 Villagewalk Boulevard, London, Ontario • N6G 0P6 • North R


