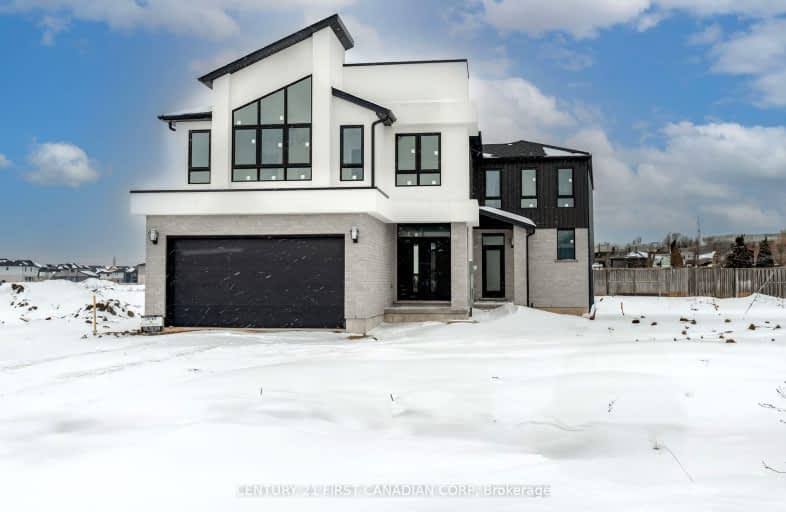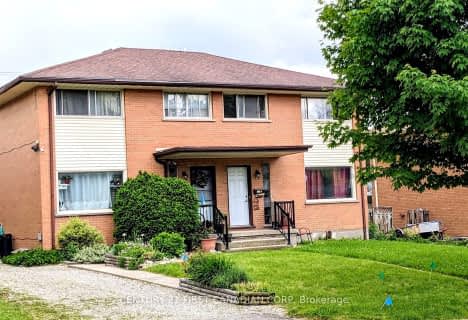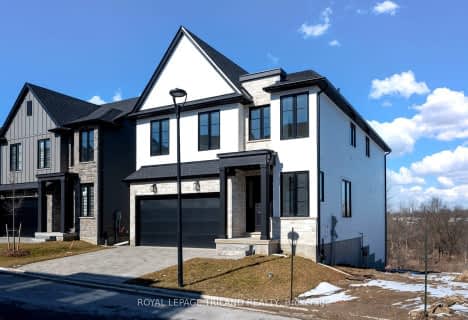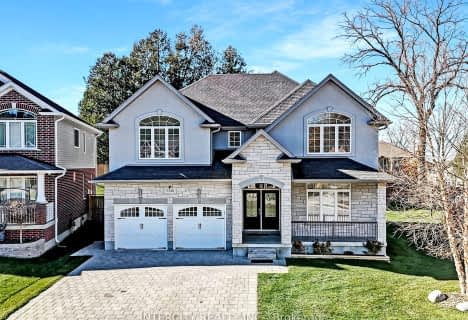Car-Dependent
- Most errands require a car.
Some Transit
- Most errands require a car.
Somewhat Bikeable
- Most errands require a car.

St Bernadette Separate School
Elementary: CatholicArthur Stringer Public School
Elementary: PublicFairmont Public School
Elementary: PublicÉcole élémentaire catholique Saint-Jean-de-Brébeuf
Elementary: CatholicTweedsmuir Public School
Elementary: PublicGlen Cairn Public School
Elementary: PublicG A Wheable Secondary School
Secondary: PublicThames Valley Alternative Secondary School
Secondary: PublicB Davison Secondary School Secondary School
Secondary: PublicRegina Mundi College
Secondary: CatholicSir Wilfrid Laurier Secondary School
Secondary: PublicClarke Road Secondary School
Secondary: Public-
City Wide Sports Park
London ON 1.27km -
Pottersburg Dog Park
Hamilton Rd (Gore Rd), London ON 2.16km -
Caesar Dog Park
London ON 2.79km
-
TD Canada Trust ATM
1086 Commissioners Rd E, London ON N5Z 4W8 1.96km -
BMO Bank of Montreal
957 Hamilton Rd, London ON N5W 1A2 2.86km -
Annie Morneau - Mortgage Agent - Mortgage Alliance
920 Commissioners Rd E, London ON N5Z 3J1 2.99km











