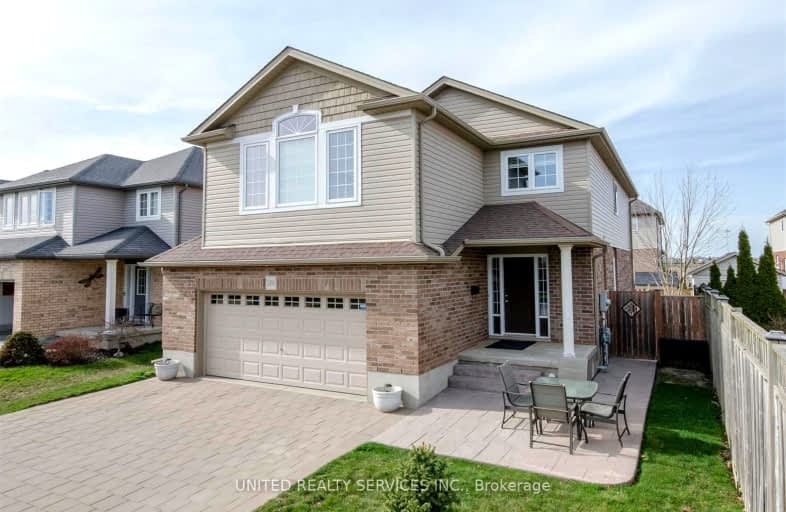
3D Walkthrough
Car-Dependent
- Almost all errands require a car.
19
/100
Minimal Transit
- Almost all errands require a car.
23
/100
Somewhat Bikeable
- Most errands require a car.
31
/100

St Bernadette Separate School
Elementary: Catholic
3.64 km
Arthur Stringer Public School
Elementary: Public
3.00 km
Fairmont Public School
Elementary: Public
3.28 km
École élémentaire catholique Saint-Jean-de-Brébeuf
Elementary: Catholic
0.97 km
Tweedsmuir Public School
Elementary: Public
3.45 km
Glen Cairn Public School
Elementary: Public
2.82 km
G A Wheable Secondary School
Secondary: Public
4.63 km
Thames Valley Alternative Secondary School
Secondary: Public
5.95 km
B Davison Secondary School Secondary School
Secondary: Public
5.01 km
Regina Mundi College
Secondary: Catholic
6.69 km
Sir Wilfrid Laurier Secondary School
Secondary: Public
2.89 km
Clarke Road Secondary School
Secondary: Public
5.50 km
-
Carroll Park
270 Ellerslie Rd, London ON N6M 1B6 1.46km -
City Wide Sports Park
London ON 1.77km -
Pottersburg Dog Park
Hamilton Rd (Gore Rd), London ON 2.66km
-
TD Canada Trust ATM
1086 Commissioners Rd E, London ON N5Z 4W8 2.71km -
Scotiabank
1076 Commissioners Rd E, London ON N5Z 4T4 2.78km -
Scotiabank
1 Ontario St, London ON N5W 1A1 3.59km



