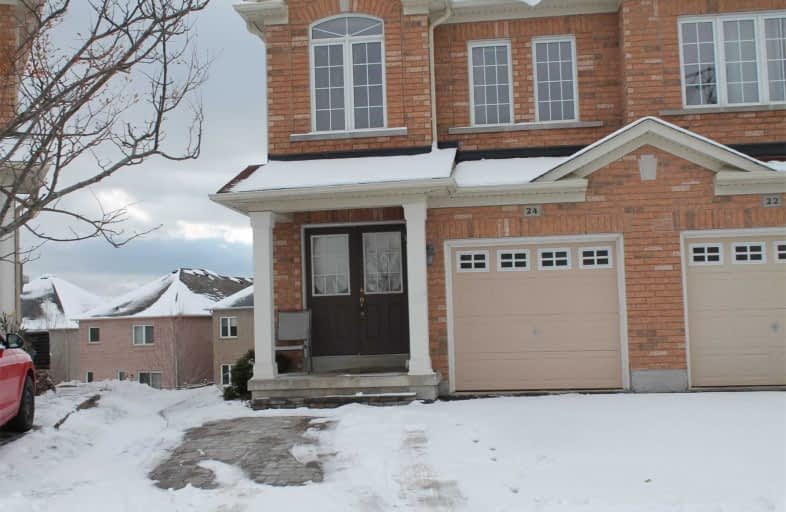Sold on Jan 21, 2020
Note: Property is not currently for sale or for rent.

-
Type: Semi-Detached
-
Style: 2-Storey
-
Size: 1500 sqft
-
Lot Size: 18.14 x 142.16 Feet
-
Age: 6-15 years
-
Taxes: $4,326 per year
-
Days on Site: 13 Days
-
Added: Jan 08, 2020 (1 week on market)
-
Updated:
-
Last Checked: 3 months ago
-
MLS®#: N4662796
-
Listed By: Right at home realty inc., brokerage
New And Great Approximately 1800 Sf Semi With Walkout Basement Finished And Rented To Tenant On Huge Sw Exposed Pie Lot. Close To Schools, Costco And Mll, Hwy 404 And 400. Beautiful Spacious First Floor With Modern Kitchen , Hardwood Floor, Garage Entrance To House, Stone Patio, Deck, Gazibo. Safe Neighbourhood, Family Friendly.
Property Details
Facts for 24 Four Seasons Crescent, Newmarket
Status
Days on Market: 13
Last Status: Sold
Sold Date: Jan 21, 2020
Closed Date: Feb 06, 2020
Expiry Date: Jun 08, 2020
Sold Price: $730,000
Unavailable Date: Jan 21, 2020
Input Date: Jan 08, 2020
Property
Status: Sale
Property Type: Semi-Detached
Style: 2-Storey
Size (sq ft): 1500
Age: 6-15
Area: Newmarket
Community: Woodland Hill
Availability Date: Tbd
Inside
Bedrooms: 4
Bathrooms: 4
Kitchens: 2
Rooms: 8
Den/Family Room: Yes
Air Conditioning: Central Air
Fireplace: Yes
Laundry Level: Upper
Washrooms: 4
Building
Basement: Finished
Heat Type: Forced Air
Heat Source: Gas
Exterior: Brick
UFFI: No
Water Supply: Municipal
Special Designation: Unknown
Parking
Driveway: Private
Garage Spaces: 1
Garage Type: Attached
Covered Parking Spaces: 2
Total Parking Spaces: 3
Fees
Tax Year: 2019
Tax Legal Description: Plan 65Mh076 Pt Lot 68 Rpr31341 Part 8 And Beig Ir
Taxes: $4,326
Highlights
Feature: Hospital
Feature: Park
Feature: School
Land
Cross Street: Green Lane?woodsprin
Municipality District: Newmarket
Fronting On: West
Pool: None
Sewer: Sewers
Lot Depth: 142.16 Feet
Lot Frontage: 18.14 Feet
Lot Irregularities: Irregular
Zoning: Residential
Rooms
Room details for 24 Four Seasons Crescent, Newmarket
| Type | Dimensions | Description |
|---|---|---|
| Living Ground | 3.08 x 5.21 | Hardwood Floor, Combined W/Dining |
| Dining Ground | - | Hardwood Floor, Combined W/Living |
| Kitchen Ground | 2.54 x 2.89 | Ceramic Floor, Granite Counter |
| Breakfast Ground | 2.67 x 2.89 | Ceramic Floor |
| Family Ground | 2.99 x 5.18 | Hardwood Floor, W/O To Deck |
| Master 2nd | 3.43 x 5.59 | Broadloom, 4 Pc Ensuite, W/I Closet |
| 2nd Br 2nd | 2.54 x 4.42 | Broadloom, Closet |
| 3rd Br 2nd | 2.57 x 4.14 | Broadloom, Closet |
| XXXXXXXX | XXX XX, XXXX |
XXXX XXX XXXX |
$XXX,XXX |
| XXX XX, XXXX |
XXXXXX XXX XXXX |
$XXX,XXX | |
| XXXXXXXX | XXX XX, XXXX |
XXXX XXX XXXX |
$XXX,XXX |
| XXX XX, XXXX |
XXXXXX XXX XXXX |
$XXX,XXX |
| XXXXXXXX XXXX | XXX XX, XXXX | $730,000 XXX XXXX |
| XXXXXXXX XXXXXX | XXX XX, XXXX | $752,000 XXX XXXX |
| XXXXXXXX XXXX | XXX XX, XXXX | $659,000 XXX XXXX |
| XXXXXXXX XXXXXX | XXX XX, XXXX | $659,000 XXX XXXX |

J L R Bell Public School
Elementary: PublicCrossland Public School
Elementary: PublicPoplar Bank Public School
Elementary: PublicCanadian Martyrs Catholic Elementary School
Elementary: CatholicAlexander Muir Public School
Elementary: PublicPhoebe Gilman Public School
Elementary: PublicDr John M Denison Secondary School
Secondary: PublicSacred Heart Catholic High School
Secondary: CatholicAurora High School
Secondary: PublicSir William Mulock Secondary School
Secondary: PublicHuron Heights Secondary School
Secondary: PublicNewmarket High School
Secondary: Public- 2 bath
- 4 bed
- 1500 sqft
32-34 Superior Street, Newmarket, Ontario • L3Y 3X3 • Central Newmarket



