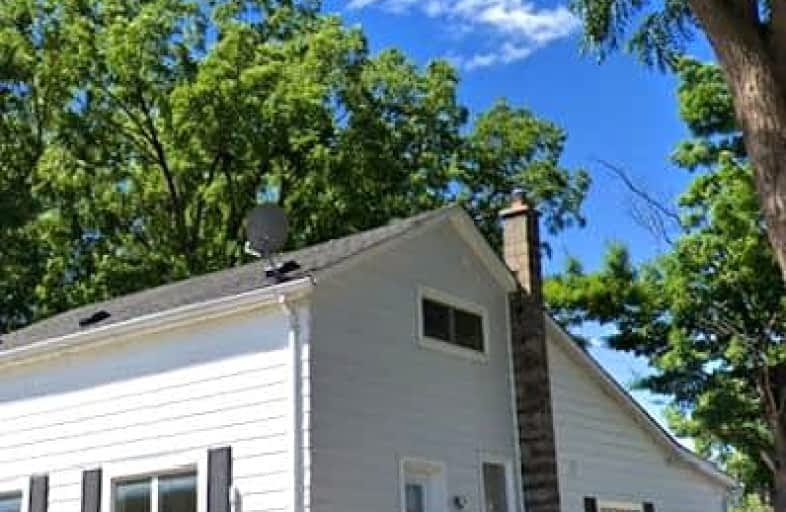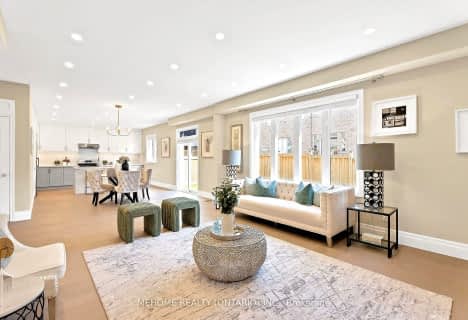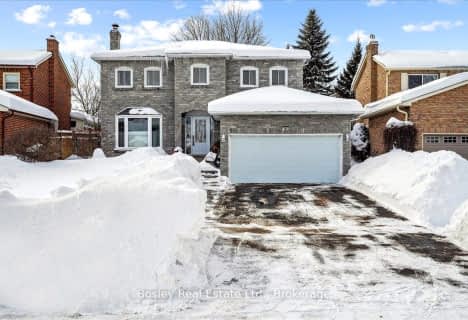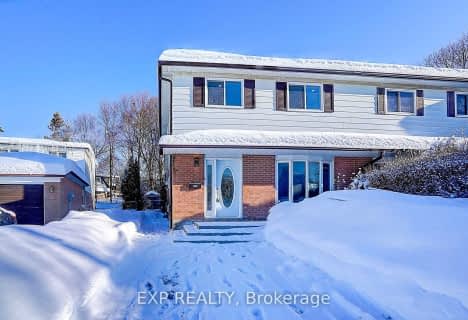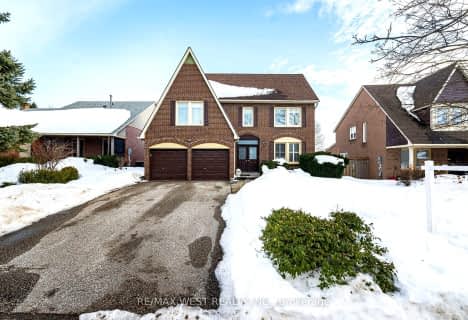Walker's Paradise
- Daily errands do not require a car.
Some Transit
- Most errands require a car.
Very Bikeable
- Most errands can be accomplished on bike.

Stuart Scott Public School
Elementary: PublicPrince Charles Public School
Elementary: PublicMeadowbrook Public School
Elementary: PublicDenne Public School
Elementary: PublicMaple Leaf Public School
Elementary: PublicRogers Public School
Elementary: PublicDr John M Denison Secondary School
Secondary: PublicSacred Heart Catholic High School
Secondary: CatholicSir William Mulock Secondary School
Secondary: PublicHuron Heights Secondary School
Secondary: PublicNewmarket High School
Secondary: PublicSt Maximilian Kolbe High School
Secondary: Catholic-
Wesley Brooks Memorial Conservation Area
Newmarket ON 1.28km -
George Luesby Park
Newmarket ON L3X 2N1 2.72km -
Paul Semple Park
Newmarket ON L3X 1R3 2.98km
-
Scotiabank
198 Main St N, Newmarket ON L3Y 9B2 0.57km -
TD Bank Financial Group
17600 Yonge St, Newmarket ON L3Y 4Z1 2.07km -
TD Bank Financial Group
1155 Davis Dr, Newmarket ON L3Y 8R1 2.63km
