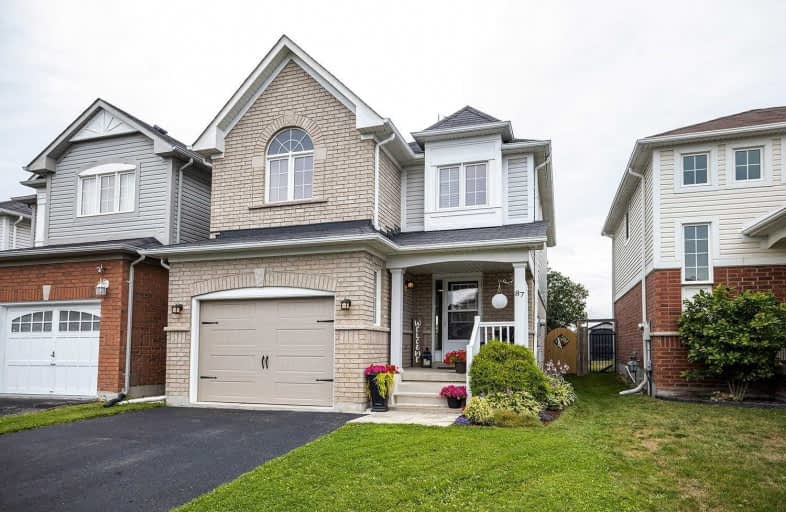
Central Public School
Elementary: Public
1.94 km
John M James School
Elementary: Public
1.32 km
St. Elizabeth Catholic Elementary School
Elementary: Catholic
0.66 km
Harold Longworth Public School
Elementary: Public
0.30 km
Charles Bowman Public School
Elementary: Public
0.90 km
Duke of Cambridge Public School
Elementary: Public
2.10 km
Centre for Individual Studies
Secondary: Public
1.02 km
Clarke High School
Secondary: Public
6.86 km
Holy Trinity Catholic Secondary School
Secondary: Catholic
7.75 km
Clarington Central Secondary School
Secondary: Public
2.82 km
Bowmanville High School
Secondary: Public
1.97 km
St. Stephen Catholic Secondary School
Secondary: Catholic
1.19 km





