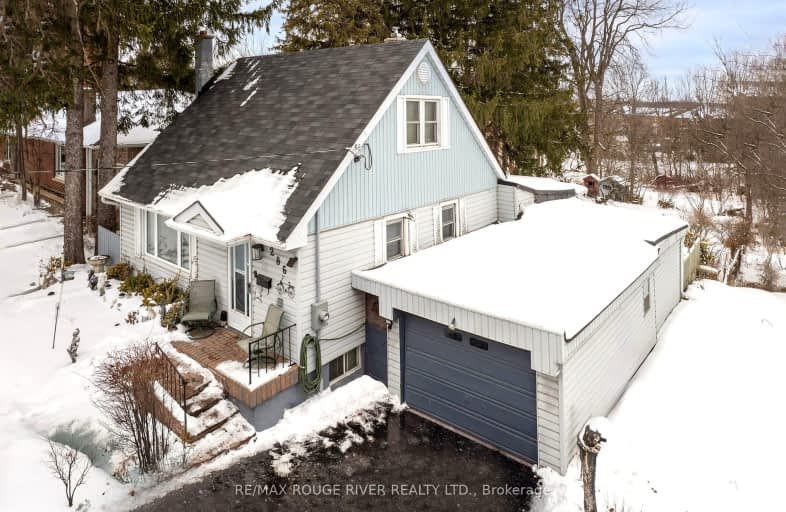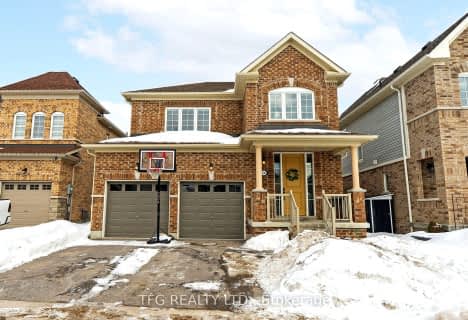Somewhat Walkable
- Some errands can be accomplished on foot.
Very Bikeable
- Most errands can be accomplished on bike.

Central Public School
Elementary: PublicVincent Massey Public School
Elementary: PublicWaverley Public School
Elementary: PublicJohn M James School
Elementary: PublicSt. Joseph Catholic Elementary School
Elementary: CatholicDuke of Cambridge Public School
Elementary: PublicCentre for Individual Studies
Secondary: PublicClarke High School
Secondary: PublicHoly Trinity Catholic Secondary School
Secondary: CatholicClarington Central Secondary School
Secondary: PublicBowmanville High School
Secondary: PublicSt. Stephen Catholic Secondary School
Secondary: Catholic-
Soper Creek Park
Bowmanville ON 0.63km -
John M James Park
Guildwood Dr, Bowmanville ON 1.17km -
Rotory Park
Queen and Temperence, Bowmanville ON 1.47km
-
TD Bank Financial Group
188 King St E, Bowmanville ON L1C 1P1 0.68km -
CIBC
2 King St W (at Temperance St.), Bowmanville ON L1C 1R3 1.36km -
BMO Bank of Montreal
2 King St W (at Temperance St.), Bowmanville ON L1C 1R3 1.41km






















