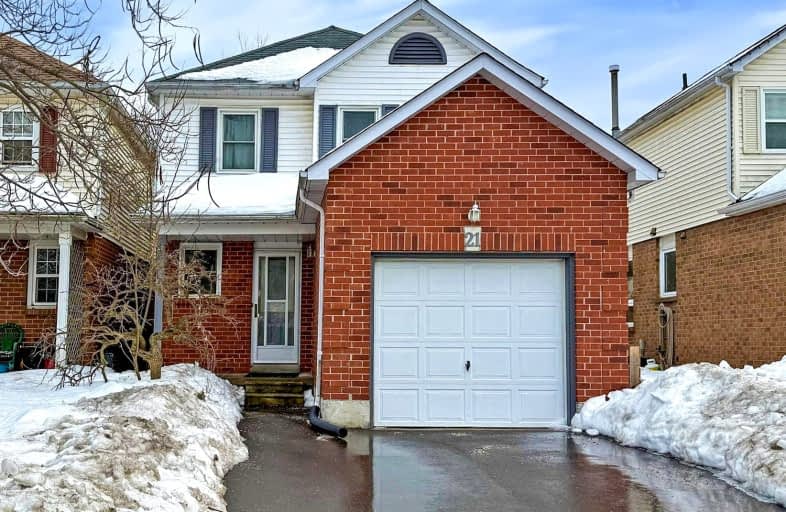Somewhat Walkable
- Some errands can be accomplished on foot.
63
/100
Bikeable
- Some errands can be accomplished on bike.
59
/100

Central Public School
Elementary: Public
0.65 km
Vincent Massey Public School
Elementary: Public
1.18 km
St. Elizabeth Catholic Elementary School
Elementary: Catholic
0.99 km
Harold Longworth Public School
Elementary: Public
1.39 km
Charles Bowman Public School
Elementary: Public
1.38 km
Duke of Cambridge Public School
Elementary: Public
1.00 km
Centre for Individual Studies
Secondary: Public
0.48 km
Clarke High School
Secondary: Public
7.34 km
Holy Trinity Catholic Secondary School
Secondary: Catholic
7.15 km
Clarington Central Secondary School
Secondary: Public
1.91 km
Bowmanville High School
Secondary: Public
0.90 km
St. Stephen Catholic Secondary School
Secondary: Catholic
1.31 km
-
Darlington Provincial Park
RR 2 Stn Main, Bowmanville ON L1C 3K3 0.16km -
Bowmanville Creek Valley
Bowmanville ON 1.23km -
John M James Park
Guildwood Dr, Bowmanville ON 1.28km
-
HODL Bitcoin ATM - Happy Way Convenience
75 King St W, Bowmanville ON L1C 1R2 0.93km -
Royal Bank Bowmanville
55 King St E, Clarington ON L1C 1N4 1km -
RBC - Bowmanville
55 King St E, Bowmanville ON L1C 1N4 1km














