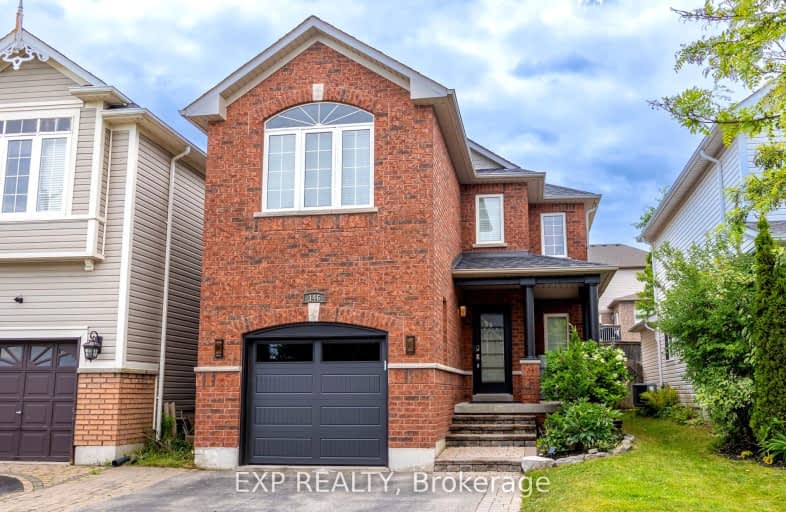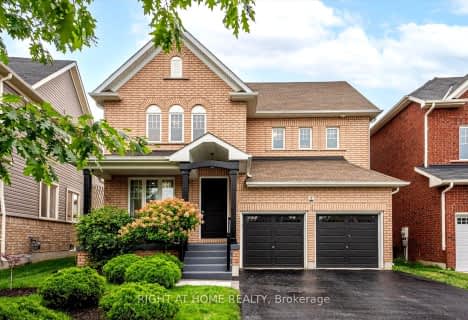Car-Dependent
- Most errands require a car.
Somewhat Bikeable
- Most errands require a car.

Central Public School
Elementary: PublicVincent Massey Public School
Elementary: PublicWaverley Public School
Elementary: PublicDr Ross Tilley Public School
Elementary: PublicSt. Joseph Catholic Elementary School
Elementary: CatholicHoly Family Catholic Elementary School
Elementary: CatholicCentre for Individual Studies
Secondary: PublicCourtice Secondary School
Secondary: PublicHoly Trinity Catholic Secondary School
Secondary: CatholicClarington Central Secondary School
Secondary: PublicBowmanville High School
Secondary: PublicSt. Stephen Catholic Secondary School
Secondary: Catholic-
Bowmanville Creek Valley
Bowmanville ON 1.83km -
Ure-Tech Surfaces Inc
2289 Maple Grove Rd, Bowmanville ON L1C 6N1 2.14km -
Darlington Provincial Park
RR 2 Stn Main, Bowmanville ON L1C 3K3 2.93km
-
TD Bank Financial Group
80 Clarington Blvd, Bowmanville ON L1C 5A5 1.5km -
RBC - Bowmanville
55 King St E, Bowmanville ON L1C 1N4 2.17km -
BMO Bank of Montreal
243 King St E, Bowmanville ON L1C 3X1 2.94km
















