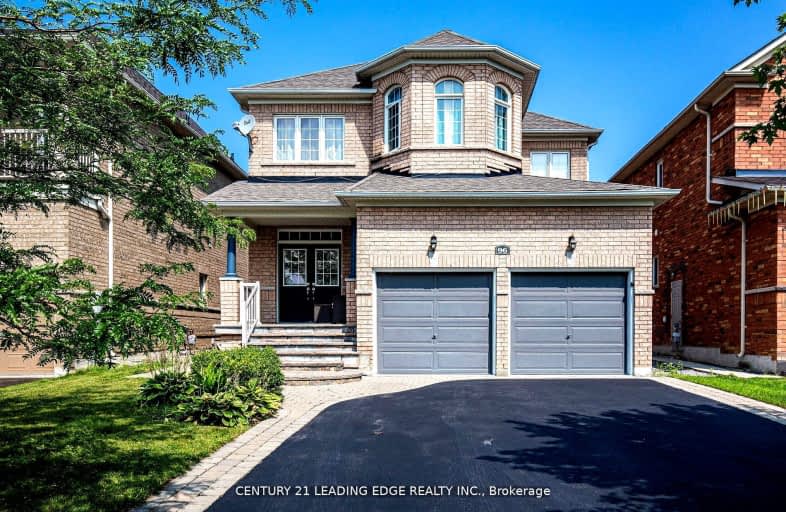Somewhat Walkable
- Some errands can be accomplished on foot.
Bikeable
- Some errands can be accomplished on bike.

Central Public School
Elementary: PublicVincent Massey Public School
Elementary: PublicWaverley Public School
Elementary: PublicDr Ross Tilley Public School
Elementary: PublicSt. Joseph Catholic Elementary School
Elementary: CatholicDuke of Cambridge Public School
Elementary: PublicCentre for Individual Studies
Secondary: PublicClarke High School
Secondary: PublicHoly Trinity Catholic Secondary School
Secondary: CatholicClarington Central Secondary School
Secondary: PublicBowmanville High School
Secondary: PublicSt. Stephen Catholic Secondary School
Secondary: Catholic-
Memorial Park Association
120 Liberty St S (Baseline Rd), Bowmanville ON L1C 2P4 0.47km -
Bowmanville Creek Valley
Bowmanville ON 0.91km -
Soper Creek Park
Bowmanville ON 1.2km
-
CIBC
146 Liberty St N, Bowmanville ON L1C 2M3 0.63km -
TD Bank Financial Group
188 King St E, Bowmanville ON L1C 1P1 0.82km -
BMO Bank of Montreal
243 King St E, Bowmanville ON L1C 3X1 1.16km
- 4 bath
- 4 bed
- 2000 sqft
49 Farncomb Crescent, Clarington, Ontario • L1C 4L8 • Bowmanville














