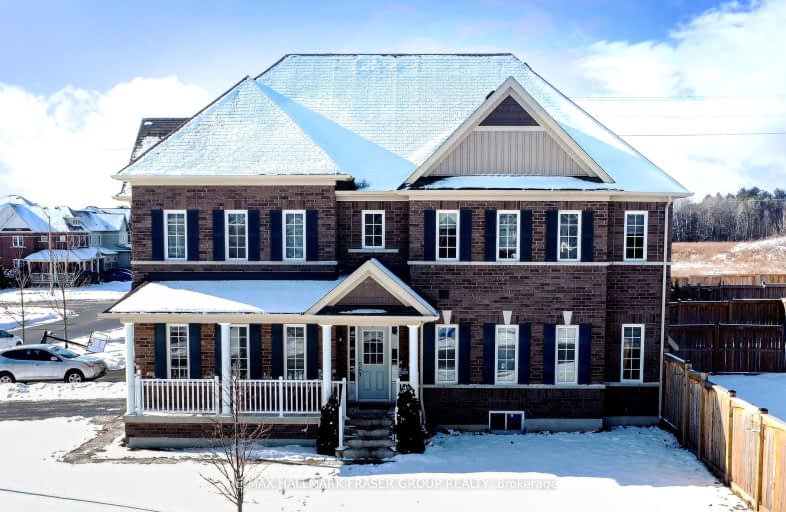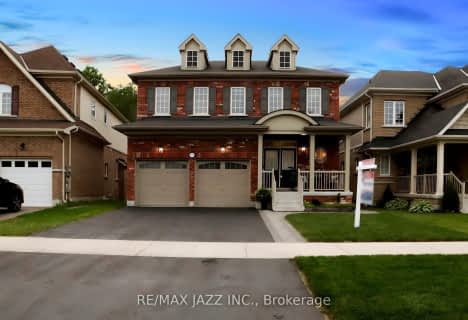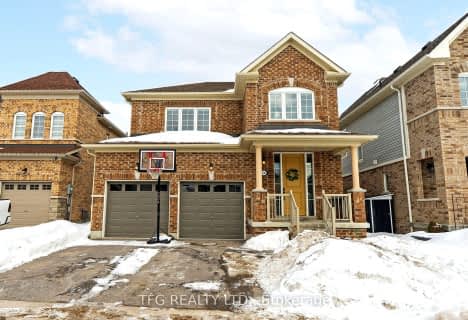
Car-Dependent
- Most errands require a car.
Somewhat Bikeable
- Most errands require a car.

Central Public School
Elementary: PublicWaverley Public School
Elementary: PublicDr Ross Tilley Public School
Elementary: PublicSt. Elizabeth Catholic Elementary School
Elementary: CatholicHoly Family Catholic Elementary School
Elementary: CatholicCharles Bowman Public School
Elementary: PublicCentre for Individual Studies
Secondary: PublicCourtice Secondary School
Secondary: PublicHoly Trinity Catholic Secondary School
Secondary: CatholicClarington Central Secondary School
Secondary: PublicBowmanville High School
Secondary: PublicSt. Stephen Catholic Secondary School
Secondary: Catholic-
Bons Avenue Parkette
1.75km -
Darlington Provincial Park
RR 2 Stn Main, Bowmanville ON L1C 3K3 2.03km -
K9 Central Pet Resort and Day Spa
2836 Holt Rd, Bowmanville ON L1C 6H2 2.09km
-
TD Bank Financial Group
80 Clarington Blvd, Bowmanville ON L1C 5A5 1.26km -
TD Canada Trust Branch and ATM
80 Clarington Blvd, Bowmanville ON L1C 5A5 1.26km -
HODL Bitcoin ATM - Happy Way Convenience
75 King St W, Bowmanville ON L1C 1R2 2.03km
- 5 bath
- 4 bed
- 2500 sqft
133 Swindells Street, Clarington, Ontario • L1C 0E2 • Bowmanville
- 4 bath
- 4 bed
- 2500 sqft
51 Henry Smith Avenue, Clarington, Ontario • L1C 0W1 • Bowmanville
- 4 bath
- 4 bed
- 2500 sqft
127 William Fair Drive, Clarington, Ontario • L1C 0T5 • Bowmanville
- 4 bath
- 4 bed
- 2000 sqft
26 Kenneth Cole Drive, Clarington, Ontario • L1C 3K2 • Bowmanville





















