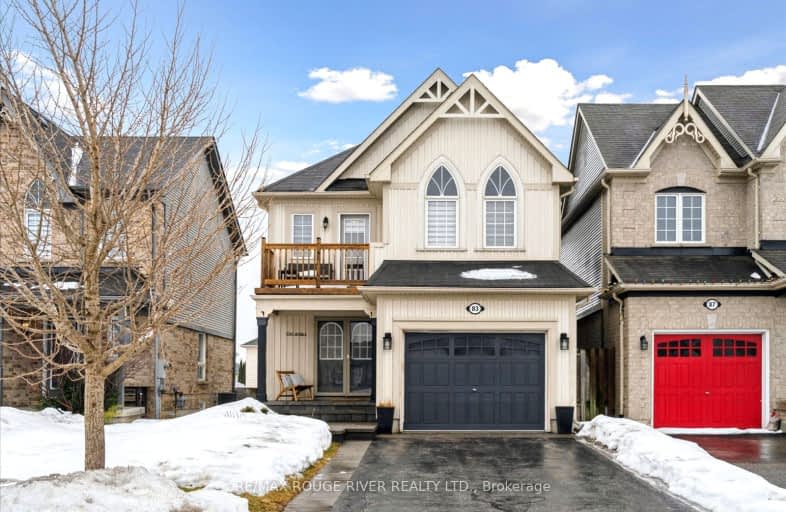Somewhat Walkable
- Some errands can be accomplished on foot.
Bikeable
- Some errands can be accomplished on bike.

Central Public School
Elementary: PublicJohn M James School
Elementary: PublicSt. Elizabeth Catholic Elementary School
Elementary: CatholicHarold Longworth Public School
Elementary: PublicCharles Bowman Public School
Elementary: PublicDuke of Cambridge Public School
Elementary: PublicCentre for Individual Studies
Secondary: PublicCourtice Secondary School
Secondary: PublicHoly Trinity Catholic Secondary School
Secondary: CatholicClarington Central Secondary School
Secondary: PublicBowmanville High School
Secondary: PublicSt. Stephen Catholic Secondary School
Secondary: Catholic-
Queens Castle Restobar
570 Longworth Avenue, Bowmanville, ON L1C 0H4 0.25km -
Frosty John's Pub & Restaurant
100 Mearns Avenue, Bowmanville, ON L1C 5M3 1.85km -
99 King
99 King Street W, Bowmanville, ON L1C 3H4 2.04km
-
Roam Coffee
62 King St W, Bowmanville, ON L1C 1N4 2.03km -
Toasted Walnut
50 King Street E, Bowmanville, ON L1C 1N2 2.15km -
McDonald's
2387 Highway 2, Bowmanville, ON L1C 4Z3 2.75km
-
GoodLife Fitness
243 King St E, Bowmanville, ON L1C 3X1 2.75km -
Durham Ultimate Fitness Club
164 Baseline Road E, Bowmanville, ON L1C 1A2 3.69km -
GoodLife Fitness
1385 Harmony Road North, Oshawa, ON L1H 7K5 12.56km
-
Shoppers Drugmart
1 King Avenue E, Newcastle, ON L1B 1H3 8.53km -
Lovell Drugs
600 Grandview Street S, Oshawa, ON L1H 8P4 10.67km -
Eastview Pharmacy
573 King Street E, Oshawa, ON L1H 1G3 12.38km
-
Queens Castle Restobar
570 Longworth Avenue, Bowmanville, ON L1C 0H4 0.25km -
Wing Pit
570 Longworth Avenue, Bowmanville, ON L1C 0E1 0.33km -
Pizza Pizza
570 Longworth Avenue, Bowmanville, ON L1C 0E8 0.34km
-
Walmart
2320 Old Highway 2, Bowmanville, ON L1C 3K7 2.97km -
Canadian Tire
2000 Green Road, Bowmanville, ON L1C 3K7 2.77km -
Winners
2305 Durham Regional Highway 2, Bowmanville, ON L1C 3K7 2.88km
-
FreshCo
680 Longworth Avenue, Clarington, ON L1C 0M9 0.58km -
Metro
243 King Street E, Bowmanville, ON L1C 3X1 2.75km -
Orono's General Store
5331 Main Street, Clarington, ON L0B 7.95km
-
The Beer Store
200 Ritson Road N, Oshawa, ON L1H 5J8 13.58km -
LCBO
400 Gibb Street, Oshawa, ON L1J 0B2 15.43km -
Liquor Control Board of Ontario
74 Thickson Road S, Whitby, ON L1N 7T2 18.32km
-
King Street Spas & Pool Supplies
125 King Street E, Bowmanville, ON L1C 1N6 2.37km -
Shell
114 Liberty Street S, Bowmanville, ON L1C 2P3 3.22km -
Skylight Donuts Drive Thru
146 Liberty Street S, Bowmanville, ON L1C 2P4 3.53km
-
Cineplex Odeon
1351 Grandview Street N, Oshawa, ON L1K 0G1 11.57km -
Regent Theatre
50 King Street E, Oshawa, ON L1H 1B3 14km -
Landmark Cinemas
75 Consumers Drive, Whitby, ON L1N 9S2 18.98km
-
Clarington Library Museums & Archives- Courtice
2950 Courtice Road, Courtice, ON L1E 2H8 7.16km -
Oshawa Public Library, McLaughlin Branch
65 Bagot Street, Oshawa, ON L1H 1N2 14.33km -
Whitby Public Library
701 Rossland Road E, Whitby, ON L1N 8Y9 20.06km
-
Lakeridge Health
47 Liberty Street S, Bowmanville, ON L1C 2N4 2.7km -
Marnwood Lifecare Centre
26 Elgin Street, Bowmanville, ON L1C 3C8 1.66km -
Courtice Walk-In Clinic
2727 Courtice Road, Unit B7, Courtice, ON L1E 3A2 7.02km
-
Darlington Provincial Park
RR 2 Stn Main, Bowmanville ON L1C 3K3 1.23km -
Rotory Park
Queen and Temperence, Bowmanville ON 2.24km -
Memorial Park Association
120 Liberty St S (Baseline Rd), Bowmanville ON L1C 2P4 3.28km
-
TD Canada Trust ATM
570 Longworth Ave, Bowmanville ON L1C 0H4 0.26km -
Bitcoin Depot - Bitcoin ATM
100 Mearns Ave, Bowmanville ON L1C 4V7 1.85km -
BMO Bank of Montreal
2 King St W (at Temperance St.), Bowmanville ON L1C 1R3 2.09km
- 4 bath
- 4 bed
- 2000 sqft
26 Kenneth Cole Drive, Clarington, Ontario • L1C 3K2 • Bowmanville














