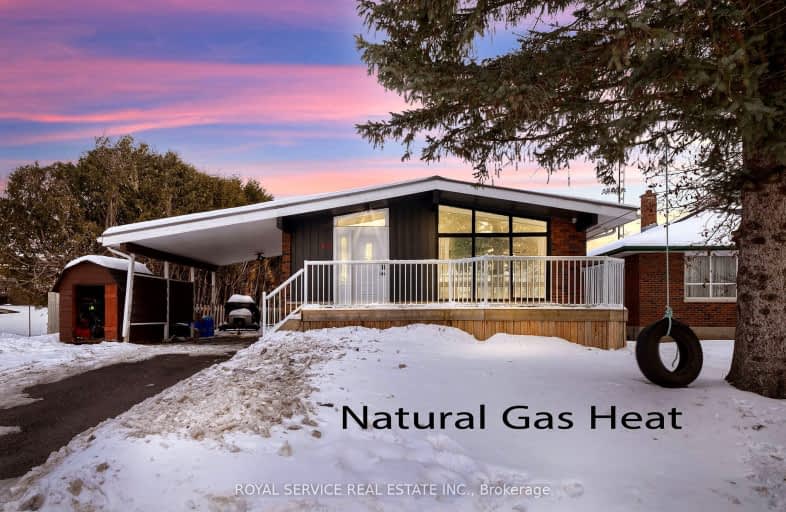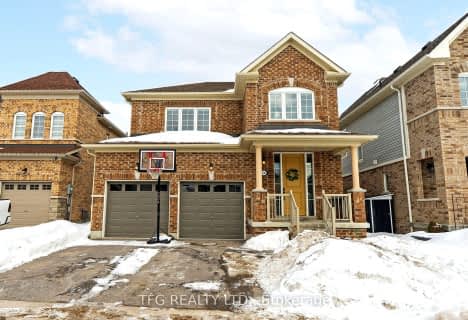Walker's Paradise
- Daily errands do not require a car.
Bikeable
- Some errands can be accomplished on bike.

Central Public School
Elementary: PublicVincent Massey Public School
Elementary: PublicWaverley Public School
Elementary: PublicJohn M James School
Elementary: PublicSt. Joseph Catholic Elementary School
Elementary: CatholicDuke of Cambridge Public School
Elementary: PublicCentre for Individual Studies
Secondary: PublicClarke High School
Secondary: PublicHoly Trinity Catholic Secondary School
Secondary: CatholicClarington Central Secondary School
Secondary: PublicBowmanville High School
Secondary: PublicSt. Stephen Catholic Secondary School
Secondary: Catholic-
KSJ Monster Pub and Restaurant
89 King St E, Bowmanville, ON L1C 1N4 0.3km -
Kings Key Pub and Eatery
89 King Street E, Bowmanville, ON L1C 1N4 0.28km -
Endivine Grill & Bar
73 King Street E, Bowmanville, ON L1C 1N4 0.33km
-
Toasted Walnut
50 King Street E, Bowmanville, ON L1C 1N2 0.38km -
Roam Coffee
62 King St W, Bowmanville, ON L1C 1N4 0.66km -
Coffee Time
243 King Street East, Bowmanville, ON L1C 3X1 0.84km
-
GoodLife Fitness
243 King St E, Bowmanville, ON L1C 3X1 0.82km -
Durham Ultimate Fitness Club
164 Baseline Road E, Bowmanville, ON L1C 3L4 1.52km -
GoodLife Fitness
1385 Harmony Road North, Oshawa, ON L1H 7K5 13.72km
-
Shoppers Drugmart
1 King Avenue E, Newcastle, ON L1B 1H3 7.59km -
Lovell Drugs
600 Grandview Street S, Oshawa, ON L1H 8P4 10.78km -
Eastview Pharmacy
573 King Street E, Oshawa, ON L1H 1G3 12.84km
-
Mr Sub
136 King Street E, Bowmanville, ON L1C 1N7 0.11km -
Mr.Sub
136 King Street E, Bowmanville, ON L1C 1N7 0.09km -
Jamaica Snack Shoppe
140 King Street East, Unit #4, Bowmanville, ON L1C 1N7 0.12km
-
Walmart
2320 Old Highway 2, Bowmanville, ON L1C 3K7 2.62km -
Canadian Tire
2000 Green Road, Bowmanville, ON L1C 3K7 2.55km -
Winners
2305 Durham Regional Highway 2, Bowmanville, ON L1C 3K7 2.59km
-
Metro
243 King Street E, Bowmanville, ON L1C 3X1 0.82km -
FreshCo
680 Longworth Avenue, Clarington, ON L1C 0M9 2.05km -
Palmieri's No Frills
80 King Avenue E, Newcastle, ON L1B 1H6 7.42km
-
The Beer Store
200 Ritson Road N, Oshawa, ON L1H 5J8 14.12km -
LCBO
400 Gibb Street, Oshawa, ON L1J 0B2 15.71km -
Liquor Control Board of Ontario
74 Thickson Road S, Whitby, ON L1N 7T2 18.66km
-
King Street Spas & Pool Supplies
125 King Street E, Bowmanville, ON L1C 1N6 0.16km -
Shell
114 Liberty Street S, Bowmanville, ON L1C 2P3 0.93km -
Skylight Donuts Drive Thru
146 Liberty Street S, Bowmanville, ON L1C 2P4 1.24km
-
Cineplex Odeon
1351 Grandview Street N, Oshawa, ON L1K 0G1 12.78km -
Regent Theatre
50 King Street E, Oshawa, ON L1H 1B3 14.43km -
Landmark Cinemas
75 Consumers Drive, Whitby, ON L1N 9S2 19.12km
-
Clarington Public Library
2950 Courtice Road, Courtice, ON L1E 2H8 7.74km -
Oshawa Public Library, McLaughlin Branch
65 Bagot Street, Oshawa, ON L1H 1N2 14.71km -
Whitby Public Library
701 Rossland Road E, Whitby, ON L1N 8Y9 20.63km
-
Lakeridge Health
47 Liberty Street S, Bowmanville, ON L1C 2N4 0.44km -
Marnwood Lifecare Centre
26 Elgin Street, Bowmanville, ON L1C 3C8 0.75km -
Courtice Walk-In Clinic
2727 Courtice Road, Unit B7, Courtice, ON L1E 3A2 7.52km






















