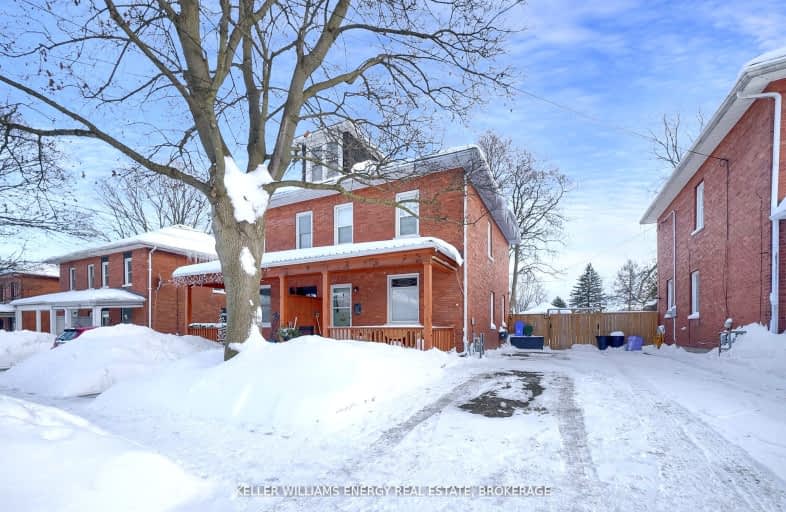Very Walkable
- Most errands can be accomplished on foot.
86
/100
Bikeable
- Some errands can be accomplished on bike.
64
/100

Central Public School
Elementary: Public
0.53 km
Vincent Massey Public School
Elementary: Public
0.43 km
Waverley Public School
Elementary: Public
1.56 km
John M James School
Elementary: Public
1.29 km
St. Joseph Catholic Elementary School
Elementary: Catholic
1.46 km
Duke of Cambridge Public School
Elementary: Public
0.29 km
Centre for Individual Studies
Secondary: Public
1.25 km
Clarke High School
Secondary: Public
7.24 km
Holy Trinity Catholic Secondary School
Secondary: Catholic
7.37 km
Clarington Central Secondary School
Secondary: Public
2.12 km
Bowmanville High School
Secondary: Public
0.26 km
St. Stephen Catholic Secondary School
Secondary: Catholic
2.06 km
-
Darlington Provincial Park
RR 2 Stn Main, Bowmanville ON L1C 3K3 0.83km -
Bowmanville Creek Valley
Bowmanville ON 0.84km -
John M James Park
Guildwood Dr, Bowmanville ON 1.27km
-
Royal Bank Bowmanville
55 King St E, Clarington ON L1C 1N4 0.48km -
RBC - Bowmanville
55 King St E, Bowmanville ON L1C 1N4 0.48km -
TD Bank Financial Group
188 King St E, Bowmanville ON L1C 1P1 0.5km








