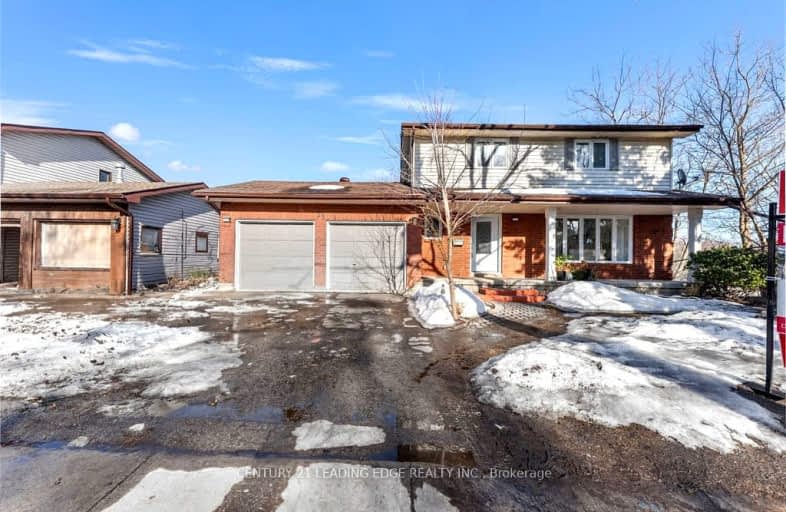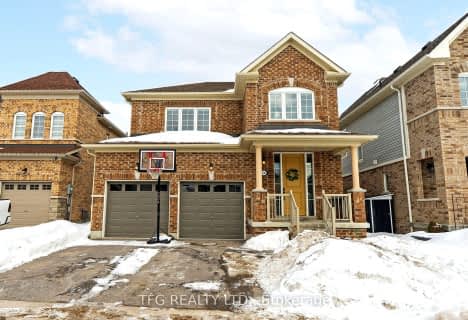
Somewhat Walkable
- Some errands can be accomplished on foot.
Very Bikeable
- Most errands can be accomplished on bike.

Central Public School
Elementary: PublicVincent Massey Public School
Elementary: PublicJohn M James School
Elementary: PublicHarold Longworth Public School
Elementary: PublicSt. Joseph Catholic Elementary School
Elementary: CatholicDuke of Cambridge Public School
Elementary: PublicCentre for Individual Studies
Secondary: PublicClarke High School
Secondary: PublicHoly Trinity Catholic Secondary School
Secondary: CatholicClarington Central Secondary School
Secondary: PublicBowmanville High School
Secondary: PublicSt. Stephen Catholic Secondary School
Secondary: Catholic-
Soper Creek Park
Bowmanville ON 0.8km -
Darlington Provincial Park
RR 2 Stn Main, Bowmanville ON L1C 3K3 1.65km -
Bowmanville Creek Valley
Bowmanville ON 1.69km
-
BMO Bank of Montreal
243 King St E, Bowmanville ON L1C 3X1 0.38km -
RBC - Bowmanville
55 King St E, Bowmanville ON L1C 1N4 1.34km -
BMO Bank of Montreal
2 King St W (at Temperance St.), Bowmanville ON L1C 1R3 1.48km





















