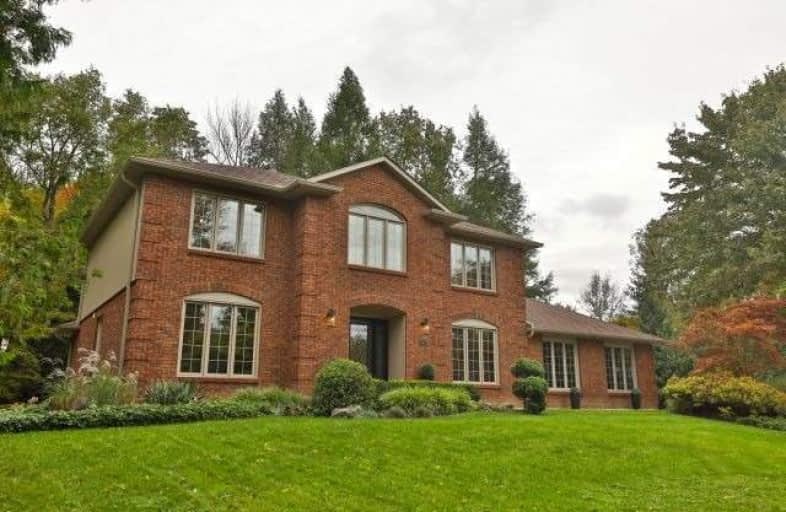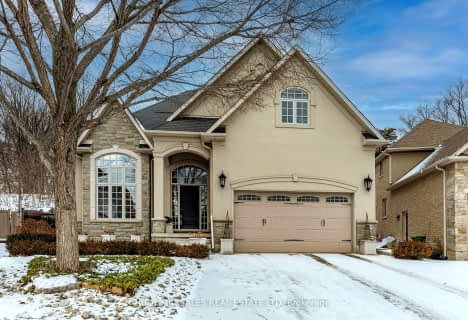
Rousseau Public School
Elementary: Public
3.08 km
St. Augustine Catholic Elementary School
Elementary: Catholic
2.38 km
St. Bernadette Catholic Elementary School
Elementary: Catholic
0.50 km
Dundana Public School
Elementary: Public
1.98 km
Dundas Central Public School
Elementary: Public
2.12 km
Sir William Osler Elementary School
Elementary: Public
0.53 km
Dundas Valley Secondary School
Secondary: Public
0.40 km
St. Mary Catholic Secondary School
Secondary: Catholic
3.82 km
Sir Allan MacNab Secondary School
Secondary: Public
4.92 km
Bishop Tonnos Catholic Secondary School
Secondary: Catholic
6.11 km
Ancaster High School
Secondary: Public
4.97 km
St. Thomas More Catholic Secondary School
Secondary: Catholic
6.36 km











