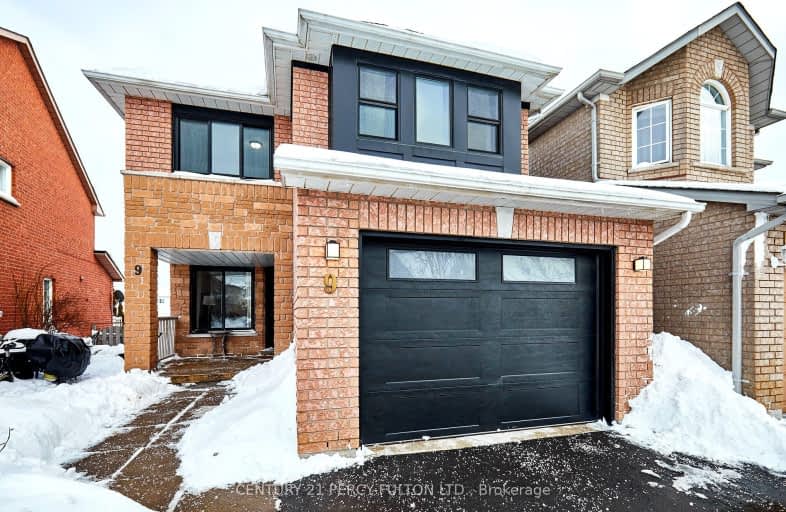Car-Dependent
- Some errands can be accomplished on foot.
50
/100
Somewhat Bikeable
- Most errands require a car.
45
/100

Central Public School
Elementary: Public
1.98 km
Vincent Massey Public School
Elementary: Public
2.41 km
Waverley Public School
Elementary: Public
0.99 km
Dr Ross Tilley Public School
Elementary: Public
0.31 km
Holy Family Catholic Elementary School
Elementary: Catholic
0.33 km
Duke of Cambridge Public School
Elementary: Public
2.46 km
Centre for Individual Studies
Secondary: Public
2.79 km
Courtice Secondary School
Secondary: Public
6.52 km
Holy Trinity Catholic Secondary School
Secondary: Catholic
5.56 km
Clarington Central Secondary School
Secondary: Public
1.49 km
Bowmanville High School
Secondary: Public
2.52 km
St. Stephen Catholic Secondary School
Secondary: Catholic
3.15 km
-
DrRoss Tilley Park
W Side Dr (Baseline Rd), Bowmanville ON 0.51km -
Darlington Provincial Park
RR 2 Stn Main, Bowmanville ON L1C 3K3 2.49km -
Port Darlington East Beach Park
E Beach Rd (Port Darlington Road), Bowmanville ON 3.49km
-
RDA Bilingual French Day Care
2377 Hwy 2, Bowmanville ON L1C 5A4 1.13km -
Scotiabank
100 Clarington Blvd (at Hwy 2), Bowmanville ON L1C 4Z3 1.13km -
HODL Bitcoin ATM - Happy Way Convenience
75 King St W, Bowmanville ON L1C 1R2 1.71km









