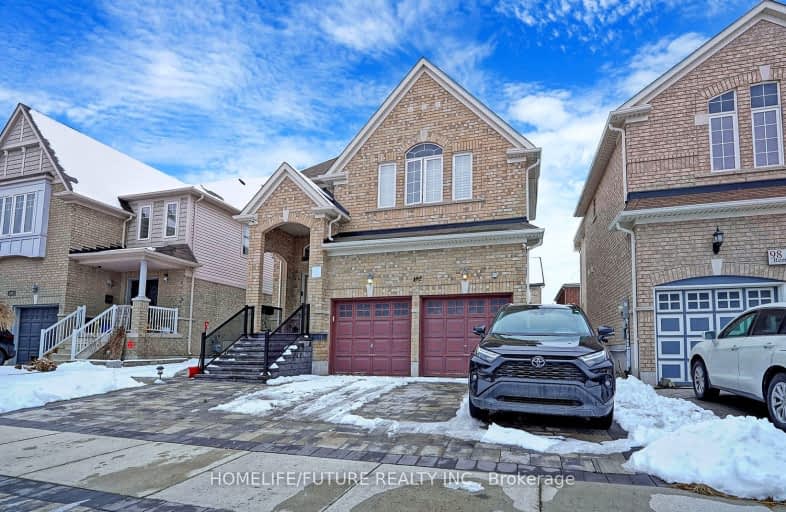Car-Dependent
- Almost all errands require a car.
Somewhat Bikeable
- Almost all errands require a car.

Central Public School
Elementary: PublicVincent Massey Public School
Elementary: PublicWaverley Public School
Elementary: PublicDr Ross Tilley Public School
Elementary: PublicHoly Family Catholic Elementary School
Elementary: CatholicDuke of Cambridge Public School
Elementary: PublicCentre for Individual Studies
Secondary: PublicCourtice Secondary School
Secondary: PublicHoly Trinity Catholic Secondary School
Secondary: CatholicClarington Central Secondary School
Secondary: PublicBowmanville High School
Secondary: PublicSt. Stephen Catholic Secondary School
Secondary: Catholic-
A Stones Throw Pub & Grill
39 Martin Road S, Bowmanville, ON L1C 3K7 1.01km -
Loaded Pierogi
2377 Durham Regional Highway 2, Unit 216, Bowmanville, ON L1C 5A3 1.2km -
Kelseys Original Roadhouse
90 Clarington Blvd, Bowmanville, ON L1C 5A5 1.25km
-
McDonald's
2387 Highway 2, Bowmanville, ON L1C 4Z3 1.23km -
Tim Horton's
350 Waverley Road, Bowmanville, ON L1C 3K3 1.34km -
McDonald's
2320 Highway 2, Bowmanville, ON L1C 3K7 1.41km
-
Lovell Drugs
600 Grandview Street S, Oshawa, ON L1H 8P4 8.55km -
Shoppers Drugmart
1 King Avenue E, Newcastle, ON L1B 1H3 9.81km -
Eastview Pharmacy
573 King Street E, Oshawa, ON L1H 1G3 10.8km
-
Al's Famous Pizza
39 Martin Road, Unit 2, Bowmanville, ON L1C 3K7 0.99km -
A Stones Throw Pub & Grill
39 Martin Road S, Bowmanville, ON L1C 3K7 1.01km -
Sunrise Griddle
59 Martin Road, Unit 4, Bowmanville, ON L1C 3K7 1.01km
-
Walmart
2320 Old Highway 2, Bowmanville, ON L1C 3K7 1.41km -
Winners
2305 Durham Regional Highway 2, Bowmanville, ON L1C 3K7 1.49km -
Canadian Tire
2000 Green Road, Bowmanville, ON L1C 3K7 1.59km
-
Metro
243 King Street E, Bowmanville, ON L1C 3X1 3.18km -
FreshCo
680 Longworth Avenue, Clarington, ON L1C 0M9 3.31km -
Watson Farms
2287 Highway, Suite 2, Bowmanville, ON L1C 3K7 1.62km
-
The Beer Store
200 Ritson Road N, Oshawa, ON L1H 5J8 12.11km -
LCBO
400 Gibb Street, Oshawa, ON L1J 0B2 13.51km -
Liquor Control Board of Ontario
15 Thickson Road N, Whitby, ON L1N 8W7 16.44km
-
Clarington Hyundai
17 Spicer Suare, Bowmanville, ON L1C 5M2 1.37km -
King Street Spas & Pool Supplies
125 King Street E, Bowmanville, ON L1C 1N6 2.37km -
Shell
114 Liberty Street S, Bowmanville, ON L1C 2P3 2.52km
-
Cineplex Odeon
1351 Grandview Street N, Oshawa, ON L1K 0G1 11.41km -
Regent Theatre
50 King Street E, Oshawa, ON L1H 1B3 12.33km -
Landmark Cinemas
75 Consumers Drive, Whitby, ON L1N 9S2 16.82km
-
Clarington Public Library
2950 Courtice Road, Courtice, ON L1E 2H8 5.99km -
Oshawa Public Library, McLaughlin Branch
65 Bagot Street, Oshawa, ON L1H 1N2 12.58km -
Whitby Public Library
701 Rossland Road E, Whitby, ON L1N 8Y9 18.58km
-
Lakeridge Health
47 Liberty Street S, Bowmanville, ON L1C 2N4 2.62km -
Marnwood Lifecare Centre
26 Elgin Street, Bowmanville, ON L1C 3C8 2.5km -
Courtice Walk-In Clinic
2727 Courtice Road, Unit B7, Courtice, ON L1E 3A2 5.72km
-
Baseline Park
Baseline Rd Martin Rd, Bowmanville ON 0.86km -
Darlington Provincial Park
RR 2 Stn Main, Bowmanville ON L1C 3K3 2.86km -
Port Darlington East Beach Park
E Beach Rd (Port Darlington Road), Bowmanville ON 3.73km
-
TD Canada Trust Branch and ATM
80 Clarington Blvd, Bowmanville ON L1C 5A5 1.16km -
HODL Bitcoin ATM - Happy Way Convenience
75 King St W, Bowmanville ON L1C 1R2 2.11km -
CIBC
2 King St W (at Temperance St.), Bowmanville ON L1C 1R3 2.22km
- 4 bath
- 4 bed
- 2000 sqft
49 Farncomb Crescent, Clarington, Ontario • L1C 4L8 • Bowmanville











