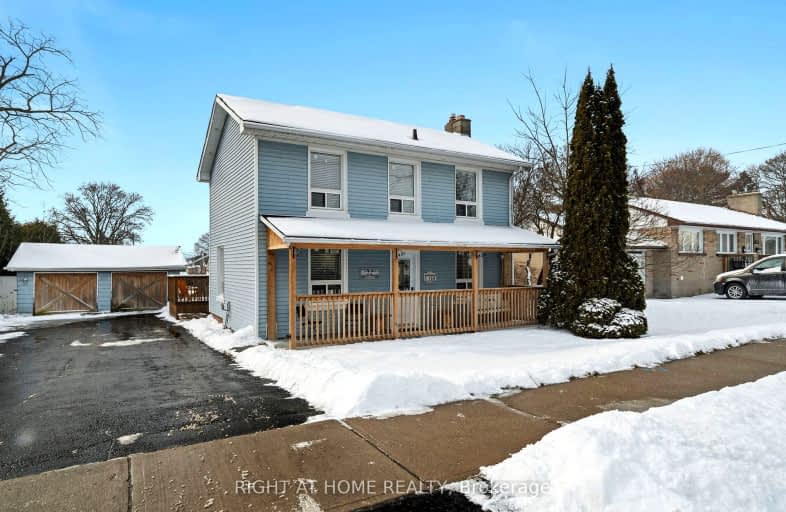Very Walkable
- Most errands can be accomplished on foot.
80
/100
Bikeable
- Some errands can be accomplished on bike.
68
/100

Central Public School
Elementary: Public
1.10 km
Vincent Massey Public School
Elementary: Public
0.62 km
Waverley Public School
Elementary: Public
1.01 km
John M James School
Elementary: Public
1.99 km
St. Joseph Catholic Elementary School
Elementary: Catholic
0.69 km
Duke of Cambridge Public School
Elementary: Public
0.77 km
Centre for Individual Studies
Secondary: Public
2.06 km
Clarke High School
Secondary: Public
7.53 km
Holy Trinity Catholic Secondary School
Secondary: Catholic
7.40 km
Clarington Central Secondary School
Secondary: Public
2.35 km
Bowmanville High School
Secondary: Public
0.89 km
St. Stephen Catholic Secondary School
Secondary: Catholic
2.82 km
-
Memorial Park Association
120 Liberty St S (Baseline Rd), Bowmanville ON L1C 2P4 0.47km -
Baseline Park
Baseline Rd Martin Rd, Bowmanville ON 1.73km -
Port Darlington East Beach Park
E Beach Rd (Port Darlington Road), Bowmanville ON 2.4km
-
TD Bank Financial Group
188 King St E, Bowmanville ON L1C 1P1 0.43km -
President's Choice Financial ATM
243 King St E, Bowmanville ON L1C 3X1 0.78km -
BMO Bank of Montreal
2 King St W (at Temperance St.), Bowmanville ON L1C 1R3 0.89km












