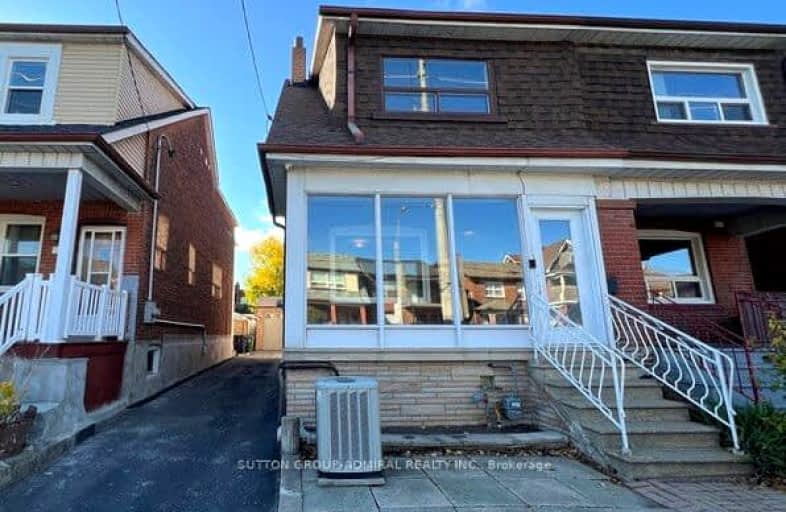Walker's Paradise
- Daily errands do not require a car.
95
/100
Excellent Transit
- Most errands can be accomplished by public transportation.
78
/100
Very Bikeable
- Most errands can be accomplished on bike.
78
/100

St John Bosco Catholic School
Elementary: Catholic
0.88 km
D'Arcy McGee Catholic School
Elementary: Catholic
1.18 km
Stella Maris Catholic School
Elementary: Catholic
0.24 km
St Clare Catholic School
Elementary: Catholic
0.40 km
Regal Road Junior Public School
Elementary: Public
0.98 km
Rawlinson Community School
Elementary: Public
0.46 km
Caring and Safe Schools LC4
Secondary: Public
2.69 km
ALPHA II Alternative School
Secondary: Public
2.65 km
Vaughan Road Academy
Secondary: Public
1.21 km
Oakwood Collegiate Institute
Secondary: Public
0.77 km
Bloor Collegiate Institute
Secondary: Public
2.62 km
Bishop Marrocco/Thomas Merton Catholic Secondary School
Secondary: Catholic
2.89 km
-
Humewood Park
Pinewood Ave (Humewood Grdns), Toronto ON 1.54km -
The Cedarvale Walk
Toronto ON 1.83km -
Walter Saunders Memorial Park
440 Hopewell Ave, Toronto ON 1.99km
-
TD Bank Financial Group
870 St Clair Ave W, Toronto ON M6C 1C1 1.02km -
TD Bank Financial Group
382 Roncesvalles Ave (at Marmaduke Ave.), Toronto ON M6R 2M9 3.51km -
Scotiabank
1151 Weston Rd (Eglinton ave west), Toronto ON M6M 4P3 3.63km




