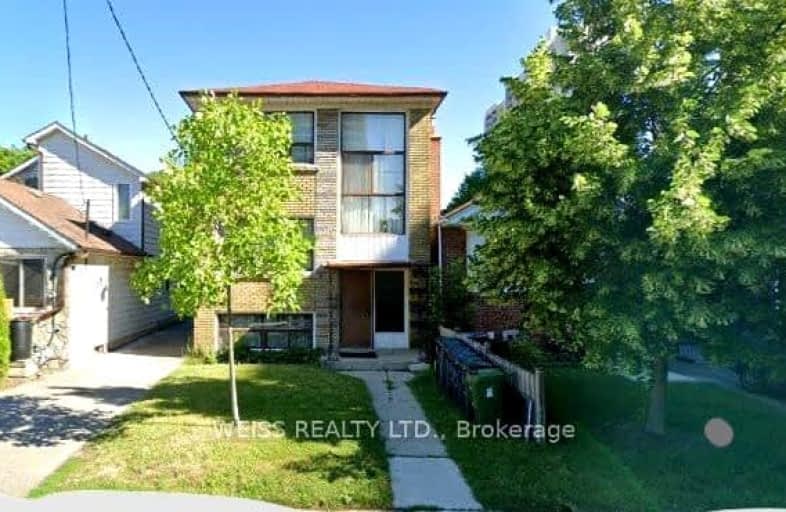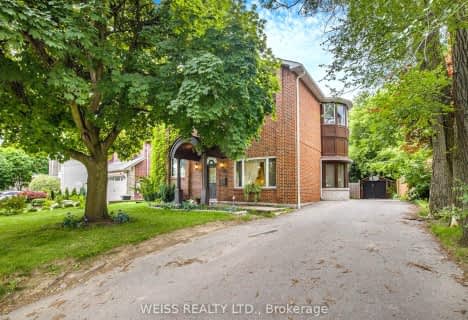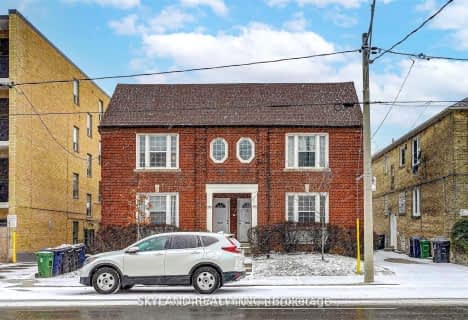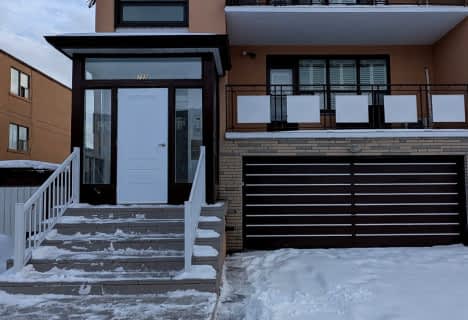Very Walkable
- Most errands can be accomplished on foot.
Excellent Transit
- Most errands can be accomplished by public transportation.
Very Bikeable
- Most errands can be accomplished on bike.

Fairbank Public School
Elementary: PublicJ R Wilcox Community School
Elementary: PublicD'Arcy McGee Catholic School
Elementary: CatholicSts Cosmas and Damian Catholic School
Elementary: CatholicWest Preparatory Junior Public School
Elementary: PublicSt Thomas Aquinas Catholic School
Elementary: CatholicVaughan Road Academy
Secondary: PublicYorkdale Secondary School
Secondary: PublicOakwood Collegiate Institute
Secondary: PublicJohn Polanyi Collegiate Institute
Secondary: PublicForest Hill Collegiate Institute
Secondary: PublicDante Alighieri Academy
Secondary: Catholic-
Walter Saunders Memorial Park
440 Hopewell Ave, Toronto ON 0.5km -
Ben Nobleman Park
Toronto ON 0.76km -
Dell Park
40 Dell Park Ave, North York ON M6B 2T6 1.73km
-
TD Bank Financial Group
870 St Clair Ave W, Toronto ON M6C 1C1 2.64km -
CIBC
333 Eglinton Ave E, Toronto ON M4P 1L7 2.65km -
CIBC
1400 Lawrence Ave W (at Keele St.), Toronto ON M6L 1A7 2.97km







