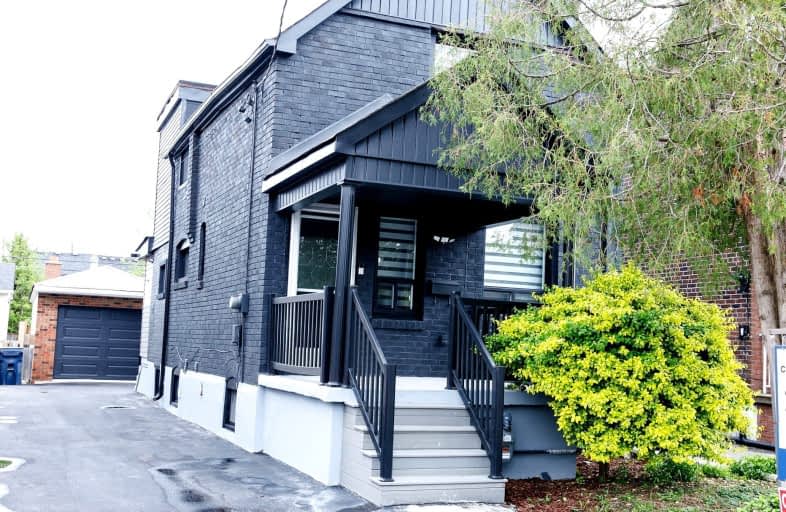Very Walkable
- Most errands can be accomplished on foot.
Excellent Transit
- Most errands can be accomplished by public transportation.
Bikeable
- Some errands can be accomplished on bike.

F H Miller Junior Public School
Elementary: PublicFairbank Memorial Community School
Elementary: PublicFairbank Public School
Elementary: PublicSt John Bosco Catholic School
Elementary: CatholicD'Arcy McGee Catholic School
Elementary: CatholicStella Maris Catholic School
Elementary: CatholicVaughan Road Academy
Secondary: PublicOakwood Collegiate Institute
Secondary: PublicGeorge Harvey Collegiate Institute
Secondary: PublicBishop Marrocco/Thomas Merton Catholic Secondary School
Secondary: CatholicYork Memorial Collegiate Institute
Secondary: PublicDante Alighieri Academy
Secondary: Catholic-
Yummy Tummy's Bar & Grill
1962 Eginton Avenue W, Toronto, ON M6E 4E6 0.92km -
The Cat's Cradle Sports and Spirits
1245 St Clair Avenue W, Toronto, ON M6E 1B8 1.18km -
Ming City Restaurant & Bar
1662 Eglinton Avenue W, York, ON M6E 2H2 1.21km
-
Tim Hortons
1801 Eglinton Ave West, Toronto, ON M6E 2H8 0.97km -
Oakwood Espresso
342-B Oakwood Avenue, Toronto, ON M6E 2W2 0.98km -
Basil Leaf
1741 Eglinton W, Toronto, ON M6E 2H3 1.06km
-
Novita Wellness Institute
68 Tycos Drive, Toronto, ON M6B 1W3 2.04km -
Rocket Cycle
688 St. Clair Avenue West, Toronto, ON M6C 1B1 2.08km -
Benelife Wellness Centre
68 Tycos Drive, Toronto, ON M6B 1V9 2.09km
-
Westside Pharmacy
1896 Eglinton Avenue W, York, ON M6E 2J6 0.94km -
Shoppers Drug Mart
1840 Eglinton Ave W, York, ON M6E 2J4 0.97km -
Shoppers Drug Mart
2343 Eglinton Avenue W, Toronto, ON M6E 2L6 1.13km
-
Rebozos
126 Rogers Road, Toronto, ON M6E 1P7 0.29km -
Chilango taco
2057 Dufferin Street, Toronto, ON M6E 3R6 0.36km -
Doce Minho Pastry and Bakery
2189 Dufferin St, York, ON M6E 3R9 0.42km
-
Toronto Stockyards
590 Keele Street, Toronto, ON M6N 3E7 2.23km -
Stock Yards Village
1980 St. Clair Avenue W, Toronto, ON M6N 4X9 2.2km -
Galleria Shopping Centre
1245 Dupont Street, Toronto, ON M6H 2A6 2.3km
-
International Supermarket
140 Rogers Rd, York, ON M6E 1P7 0.28km -
Gino's No Frills
1951 Eglinton Avenue W, Toronto, ON M6E 2J7 0.87km -
Sunlong Natural Market
1895 Eglinton Avenue W, Toronto, ON M6E 2J5 0.89km
-
LCBO
908 St Clair Avenue W, St. Clair and Oakwood, Toronto, ON M6C 1C6 1.56km -
LCBO
2151 St Clair Avenue W, Toronto, ON M6N 1K5 2.57km -
The Beer Store
2153 St. Clair Avenue, Toronto, ON M6N 1K5 2.58km
-
Frank Malfara Service Station
165 Rogers Road, York, ON M6E 1P8 0.35km -
Econo
Rogers And Caladonia, Toronto, ON M6E 0.78km -
Northwest Protection Services
1951 Eglinton Avenue W, York, ON M6E 2J7 0.87km
-
Revue Cinema
400 Roncesvalles Ave, Toronto, ON M6R 2M9 4.01km -
Hot Docs Ted Rogers Cinema
506 Bloor Street W, Toronto, ON M5S 1Y3 4.03km -
Cineplex Cinemas Yorkdale
Yorkdale Shopping Centre, 3401 Dufferin Street, Toronto, ON M6A 2T9 4.45km
-
Oakwood Village Library & Arts Centre
341 Oakwood Avenue, Toronto, ON M6E 2W1 1.02km -
Maria Shchuka Library
1745 Eglinton Avenue W, Toronto, ON M6E 2H6 1.03km -
Dufferin St Clair W Public Library
1625 Dufferin Street, Toronto, ON M6H 3L9 1.31km
-
Humber River Regional Hospital
2175 Keele Street, York, ON M6M 3Z4 2.2km -
Baycrest
3560 Bathurst Street, North York, ON M6A 2E1 4.96km -
SickKids
555 University Avenue, Toronto, ON M5G 1X8 5.09km
-
Earlscourt Park
1200 Lansdowne Ave, Toronto ON M6H 3Z8 1.5km -
Perth Square Park
350 Perth Ave (at Dupont St.), Toronto ON 2.53km -
Campbell Avenue Park
Campbell Ave, Toronto ON 2.6km
-
HSBC Bank Canada
1241 St Clair Ave W, Toronto ON M6E 1B8 1.18km -
TD Bank Financial Group
1347 St Clair Ave W, Toronto ON M6E 1C3 1.22km -
TD Bank Financial Group
870 St Clair Ave W, Toronto ON M6C 1C1 1.65km
- 4 bath
- 3 bed
1007 Ossington Avenue, Toronto, Ontario • M6G 3V8 • Dovercourt-Wallace Emerson-Junction
- 2 bath
- 3 bed
- 1100 sqft
87 Culford Road, Toronto, Ontario • M6M 4K2 • Brookhaven-Amesbury
- 4 bath
- 5 bed
636 Runnymede Road, Toronto, Ontario • M6S 3A2 • Runnymede-Bloor West Village
- 3 bath
- 3 bed
- 1100 sqft
28 Bowie Avenue, Toronto, Ontario • M6E 2P1 • Briar Hill-Belgravia






















