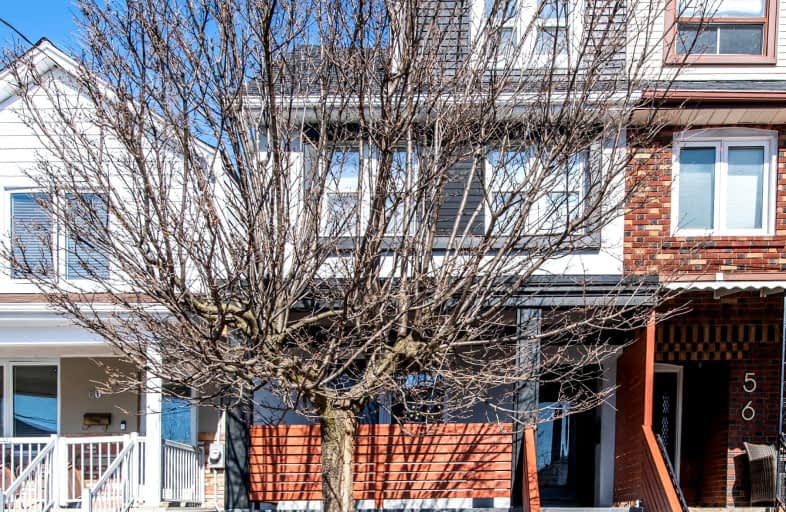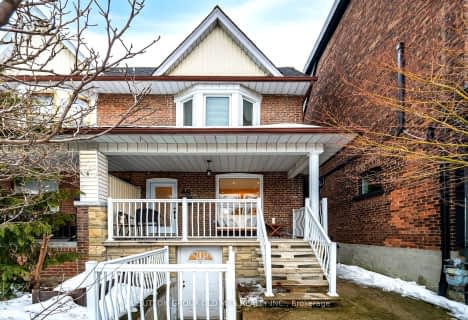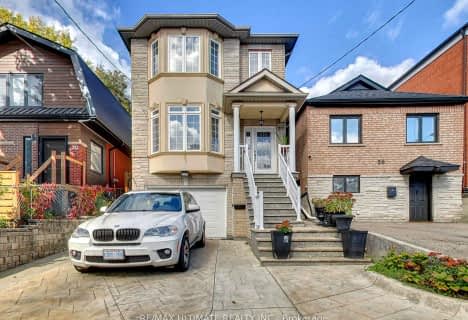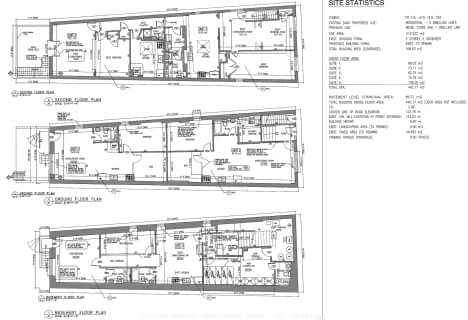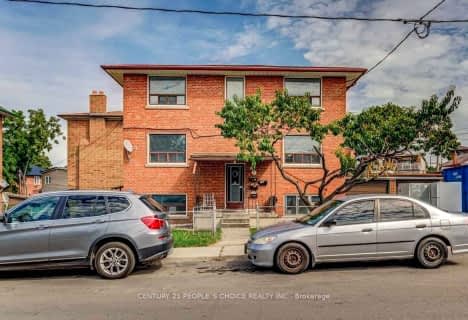Very Walkable
- Most errands can be accomplished on foot.
Excellent Transit
- Most errands can be accomplished by public transportation.
Bikeable
- Some errands can be accomplished on bike.

Fairbank Public School
Elementary: PublicJ R Wilcox Community School
Elementary: PublicSt John Bosco Catholic School
Elementary: CatholicD'Arcy McGee Catholic School
Elementary: CatholicSt Thomas Aquinas Catholic School
Elementary: CatholicRawlinson Community School
Elementary: PublicVaughan Road Academy
Secondary: PublicOakwood Collegiate Institute
Secondary: PublicGeorge Harvey Collegiate Institute
Secondary: PublicJohn Polanyi Collegiate Institute
Secondary: PublicForest Hill Collegiate Institute
Secondary: PublicDante Alighieri Academy
Secondary: Catholic-
Roseneath Park
15 Glenhurst Ave, Toronto ON 1.07km -
Ben Nobleman Park
Toronto ON 1.08km -
Humewood Park
Pinewood Ave (Humewood Grdns), Toronto ON 1.51km
-
TD Bank Financial Group
870 St Clair Ave W, Toronto ON M6C 1C1 1.34km -
Banque Nationale du Canada
1295 St Clair Ave W, Toronto ON M6E 1C2 1.57km -
BMO Bank of Montreal
419 Eglinton Ave W, Toronto ON M5N 1A4 2.93km
- 4 bath
- 4 bed
- 2000 sqft
26 Dynevor Road, Toronto, Ontario • M6E 3X1 • Caledonia-Fairbank
