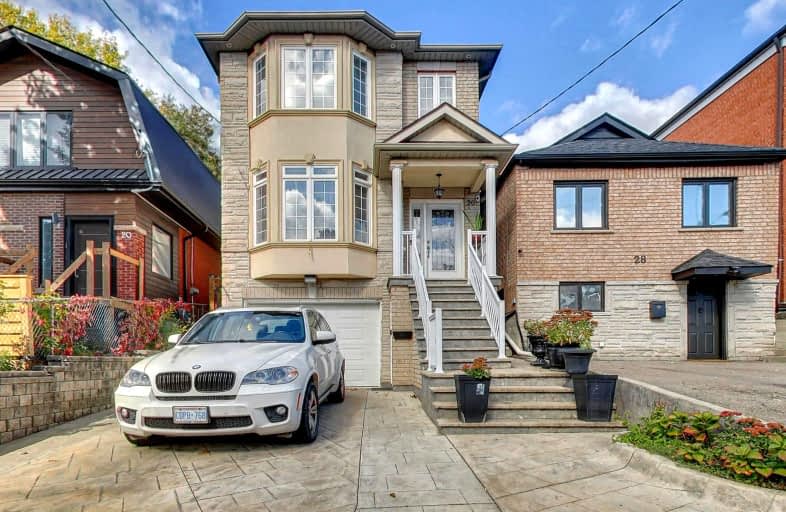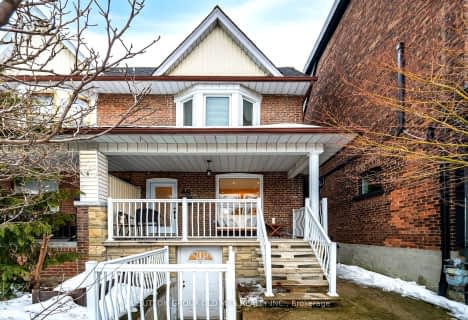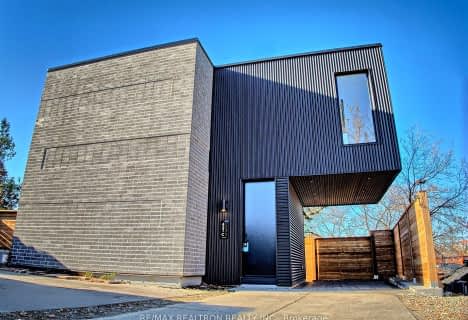Walker's Paradise
- Daily errands do not require a car.
Excellent Transit
- Most errands can be accomplished by public transportation.
Bikeable
- Some errands can be accomplished on bike.

F H Miller Junior Public School
Elementary: PublicFairbank Memorial Community School
Elementary: PublicFairbank Public School
Elementary: PublicSt John Bosco Catholic School
Elementary: CatholicD'Arcy McGee Catholic School
Elementary: CatholicSt Thomas Aquinas Catholic School
Elementary: CatholicVaughan Road Academy
Secondary: PublicOakwood Collegiate Institute
Secondary: PublicGeorge Harvey Collegiate Institute
Secondary: PublicJohn Polanyi Collegiate Institute
Secondary: PublicYork Memorial Collegiate Institute
Secondary: PublicDante Alighieri Academy
Secondary: Catholic-
The Cedarvale Walk
Toronto ON 1.43km -
Earlscourt Park
1200 Lansdowne Ave, Toronto ON M6H 3Z8 1.96km -
Perth Square Park
350 Perth Ave (at Dupont St.), Toronto ON 2.99km
-
CIBC
2400 Eglinton Ave W (at West Side Mall), Toronto ON M6M 1S6 1.37km -
Banque Nationale du Canada
1295 St Clair Ave W, Toronto ON M6E 1C2 1.64km -
TD Bank Financial Group
870 St Clair Ave W, Toronto ON M6C 1C1 1.87km
- 5 bath
- 4 bed
421 Silverthorn Avenue, Toronto, Ontario • M6M 3H1 • Keelesdale-Eglinton West
- 4 bath
- 5 bed
636 Runnymede Road, Toronto, Ontario • M6S 3A2 • Runnymede-Bloor West Village
- 2 bath
- 5 bed
634 Runnymede Road, Toronto, Ontario • M6S 3A2 • Runnymede-Bloor West Village
- 6 bath
- 5 bed
- 3000 sqft
1166 Glengrove Avenue West, Toronto, Ontario • M6B 2K4 • Yorkdale-Glen Park






















