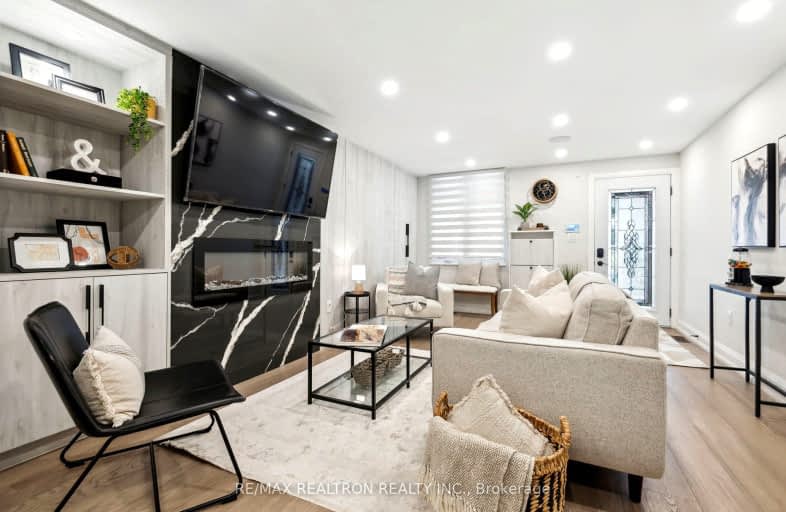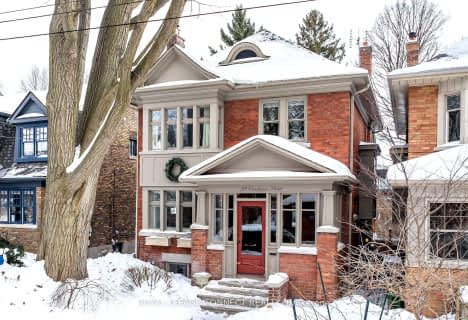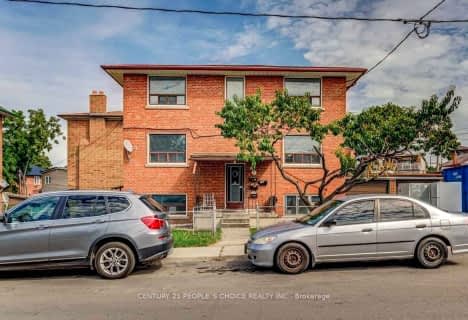Somewhat Walkable
- Some errands can be accomplished on foot.
Excellent Transit
- Most errands can be accomplished by public transportation.
Very Bikeable
- Most errands can be accomplished on bike.

St Mary of the Angels Catholic School
Elementary: CatholicSt Sebastian Catholic School
Elementary: CatholicStella Maris Catholic School
Elementary: CatholicDovercourt Public School
Elementary: PublicSt Clare Catholic School
Elementary: CatholicRegal Road Junior Public School
Elementary: PublicCaring and Safe Schools LC4
Secondary: PublicALPHA II Alternative School
Secondary: PublicVaughan Road Academy
Secondary: PublicOakwood Collegiate Institute
Secondary: PublicBloor Collegiate Institute
Secondary: PublicBishop Marrocco/Thomas Merton Catholic Secondary School
Secondary: Catholic-
The Cat's Cradle Sports and Spirits
1245 St Clair Avenue W, Toronto, ON M6E 1B8 0.48km -
La Fogata Bar & Restaurant
1157 St Clair Avenue W, Toronto, ON M6E 1B2 0.59km -
EL TREN LATÍNO
1157 St. Clair Ave W, Toronto, ON M6H 2K3 0.6km
-
Balzac's Coffee Roasters
29 Powerhouse Street, Toronto, ON M6H 0C7 0.41km -
The Sovereign
1359 Davenport Road, Toronto, ON M6H 2H5 0.41km -
CAFE St Clair
1321 St Clair Avenue W, Toronto, ON M6E 1C2 0.49km
-
Planet Fitness
1245 Dupont Street, Unit 1, Toronto, ON M6H 2A6 0.66km -
Motus Training Studio
15 Adrian Avenue, Unit 164, Toronto, ON M6N 5G4 0.76km -
Quest Health & Performance
231 Wallace Avenue, Toronto, ON M6H 1V5 1.23km
-
Pharma Plus
1245 Dupont Street, Toronto, ON M6H 2A6 0.66km -
Rexall
1245 Dupont Street, Toronto, ON M6H 2A6 0.66km -
Shoppers Drug Mart
1400 Dupont Street, Toronto, ON M6H 2B2 0.68km
-
241 Pizza
1383 Davenport Road, Toronto, ON M6H 2H6 0.33km -
Hot Slice Pizza
1383 Davenport Rd, Toronto, ON M6H 2H6 0.33km -
Lana's Specialty Foods
Toronto, ON M6H 2H5 0.4km
-
Galleria Shopping Centre
1245 Dupont Street, Toronto, ON M6H 2A6 0.66km -
Toronto Stockyards
590 Keele Street, Toronto, ON M6N 3E7 1.81km -
Stock Yards Village
1980 St. Clair Avenue W, Toronto, ON M6N 4X9 2.07km
-
Diana Meat Groceries
1299 St Clair Avenue W, Toronto, ON M6E 1C2 0.48km -
Nutriviva
1199 Street Clair Avenue W, Toronto, ON M6E 1B5 0.51km -
Centro Trattoria & Formaggio
1224 St. Clair Avenue W, Toronto, ON M6E 1B4 0.54km
-
LCBO
908 St Clair Avenue W, St. Clair and Oakwood, Toronto, ON M6C 1C6 1.22km -
4th and 7
1211 Bloor Street W, Toronto, ON M6H 1N4 1.62km -
The Beer Store
904 Dufferin Street, Toronto, ON M6H 4A9 1.95km
-
Dupont Heating & Air Conditioning
1400 Dufferin St, Toronto, ON M6H 4C8 0.51km -
Ventures Cars and Truck Rentals
1260 Dupont Street, Toronto, ON M6H 2A4 0.56km -
Crosstown Car Wash
1212 Dupont Street, Toronto, ON M6H 2A4 0.6km
-
Revue Cinema
400 Roncesvalles Ave, Toronto, ON M6R 2M9 2.48km -
Hot Docs Ted Rogers Cinema
506 Bloor Street W, Toronto, ON M5S 1Y3 2.9km -
The Royal Cinema
608 College Street, Toronto, ON M6G 1A1 3.15km
-
Dufferin St Clair W Public Library
1625 Dufferin Street, Toronto, ON M6H 3L9 0.51km -
Perth-Dupont Branch Public Library
1589 Dupont Street, Toronto, ON M6P 3S5 1.12km -
St. Clair/Silverthorn Branch Public Library
1748 St. Clair Avenue W, Toronto, ON M6N 1J3 1.26km
-
Humber River Regional Hospital
2175 Keele Street, York, ON M6M 3Z4 3.59km -
St Joseph's Health Centre
30 The Queensway, Toronto, ON M6R 1B5 3.64km -
Toronto Western Hospital
399 Bathurst Street, Toronto, ON M5T 3.85km
-
Earlscourt Park
1200 Lansdowne Ave, Toronto ON M6H 3Z8 0.53km -
Perth Square Park
350 Perth Ave (at Dupont St.), Toronto ON 1.09km -
Dufferin Grove Park
875 Dufferin St (btw Sylvan & Dufferin Park), Toronto ON M6H 3K8 2km
-
TD Bank Financial Group
870 St Clair Ave W, Toronto ON M6C 1C1 1.33km -
RBC Royal Bank
972 Bloor St W (Dovercourt), Toronto ON M6H 1L6 1.82km -
TD Bank Financial Group
382 Roncesvalles Ave (at Marmaduke Ave.), Toronto ON M6R 2M9 2.53km
- 3 bath
- 4 bed
123 Perth Avenue, Toronto, Ontario • M6P 3X2 • Dovercourt-Wallace Emerson-Junction
- 3 bath
- 4 bed
- 1500 sqft
1448 Bloor Street West, Toronto, Ontario • M6P 3L5 • Dovercourt-Wallace Emerson-Junction
- 2 bath
- 5 bed
634 Runnymede Road, Toronto, Ontario • M6S 3A2 • Runnymede-Bloor West Village
- 2 bath
- 4 bed
- 1500 sqft
53 Beechborough Avenue, Toronto, Ontario • M6M 1Z4 • Beechborough-Greenbrook






















