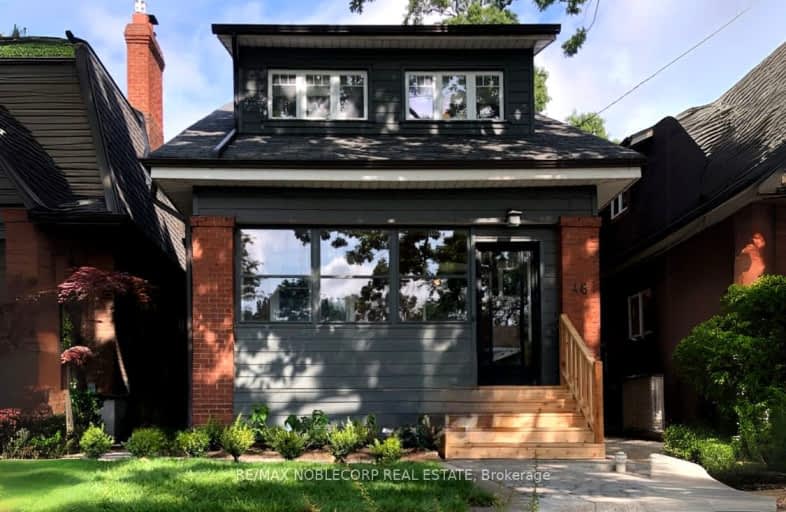Very Walkable
- Most errands can be accomplished on foot.
Excellent Transit
- Most errands can be accomplished by public transportation.
Very Bikeable
- Most errands can be accomplished on bike.

High Park Alternative School Junior
Elementary: PublicJames Culnan Catholic School
Elementary: CatholicAnnette Street Junior and Senior Public School
Elementary: PublicSt Pius X Catholic School
Elementary: CatholicSt Cecilia Catholic School
Elementary: CatholicRunnymede Junior and Senior Public School
Elementary: PublicThe Student School
Secondary: PublicUrsula Franklin Academy
Secondary: PublicRunnymede Collegiate Institute
Secondary: PublicBlessed Archbishop Romero Catholic Secondary School
Secondary: CatholicWestern Technical & Commercial School
Secondary: PublicHumberside Collegiate Institute
Secondary: Public-
High Park
1873 Bloor St W (at Parkside Dr), Toronto ON M6R 2Z3 1.09km -
Park Lawn Park
Pk Lawn Rd, Etobicoke ON M8Y 4B6 2.56km -
Earlscourt Park Off-Leash Area
1200 Lansdowne Ave, Toronto ON M6H 3Z8 2.74km
-
President's Choice Financial ATM
3671 Dundas St W, Etobicoke ON M6S 2T3 1.7km -
TD Bank Financial Group
382 Roncesvalles Ave (at Marmaduke Ave.), Toronto ON M6R 2M9 2.24km -
TD Bank Financial Group
870 St Clair Ave W, Toronto ON M6C 1C1 4.4km
- 4 bath
- 6 bed
- 3000 sqft
418 Margueretta Street, Toronto, Ontario • M6H 3S5 • Dovercourt-Wallace Emerson-Junction
- 4 bath
- 5 bed
- 1500 sqft
170 Wallace Avenue, Toronto, Ontario • M6H 1V2 • Dovercourt-Wallace Emerson-Junction
- 4 bath
- 5 bed
636 Runnymede Road, Toronto, Ontario • M6S 3A2 • Runnymede-Bloor West Village
- 4 bath
- 4 bed
- 2000 sqft
252 Ellis Avenue, Toronto, Ontario • M6S 2X2 • High Park-Swansea
- 4 bath
- 4 bed
- 2500 sqft
83 Foxwell Street, Toronto, Ontario • M6N 1Y9 • Rockcliffe-Smythe
- 4 bath
- 5 bed
177 Wallace Avenue, Toronto, Ontario • M6H 1V3 • Dovercourt-Wallace Emerson-Junction
- 2 bath
- 4 bed
- 2000 sqft
216 Humberside Avenue, Toronto, Ontario • M6P 1K8 • High Park North
- — bath
- — bed
479 Windermere Avenue, Toronto, Ontario • M6S 3L5 • Runnymede-Bloor West Village














