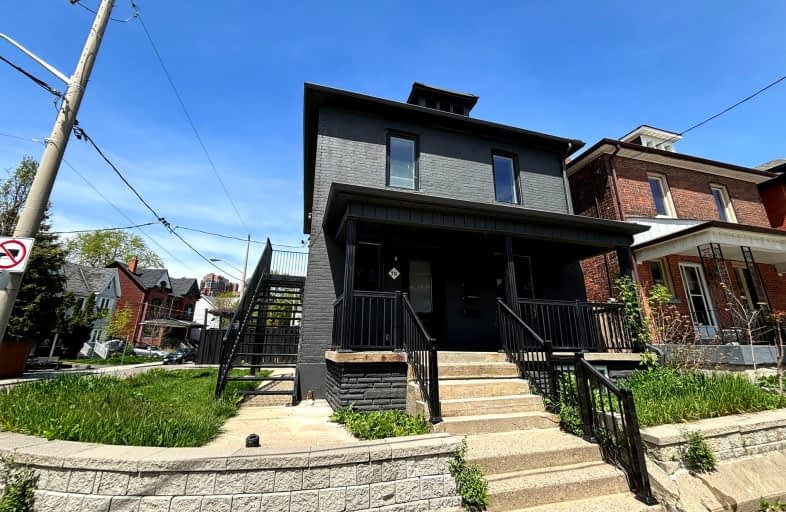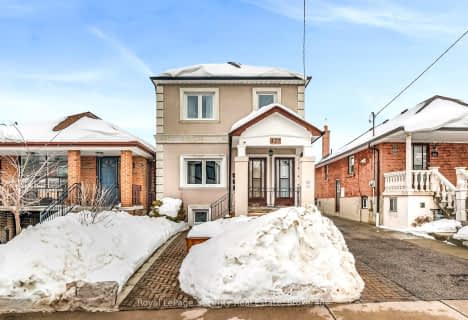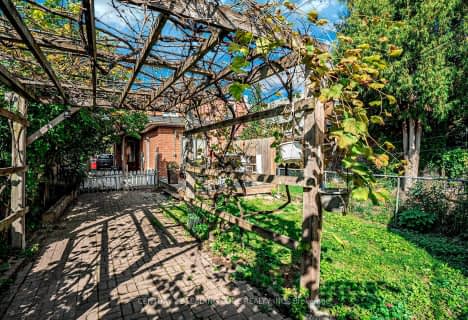Walker's Paradise
- Daily errands do not require a car.
Excellent Transit
- Most errands can be accomplished by public transportation.
Biker's Paradise
- Daily errands do not require a car.

Lucy McCormick Senior School
Elementary: PublicSt Rita Catholic School
Elementary: CatholicMountview Alternative School Junior
Elementary: PublicÉcole élémentaire Charles-Sauriol
Elementary: PublicIndian Road Crescent Junior Public School
Elementary: PublicKeele Street Public School
Elementary: PublicThe Student School
Secondary: PublicUrsula Franklin Academy
Secondary: PublicGeorge Harvey Collegiate Institute
Secondary: PublicBishop Marrocco/Thomas Merton Catholic Secondary School
Secondary: CatholicWestern Technical & Commercial School
Secondary: PublicHumberside Collegiate Institute
Secondary: Public-
Perth Square Park
350 Perth Ave (at Dupont St.), Toronto ON 0.85km -
Campbell Avenue Park
Campbell Ave, Toronto ON 1.11km -
Earlscourt Park
1200 Lansdowne Ave, Toronto ON M6H 3Z8 1.4km
-
RBC Royal Bank
1970 Saint Clair Ave W, Toronto ON M6N 0A3 1.13km -
President's Choice Financial ATM
3671 Dundas St W, Etobicoke ON M6S 2T3 2.66km -
TD Bank Financial Group
870 St Clair Ave W, Toronto ON M6C 1C1 3.04km
- 10 bath
- 7 bed
- 3500 sqft
33 Edwin Avenue, Toronto, Ontario • M6P 3Z5 • Dovercourt-Wallace Emerson-Junction
- 3 bath
- 5 bed
57 Shanly Street, Toronto, Ontario • M6H 1S4 • Dovercourt-Wallace Emerson-Junction
- 2 bath
- 5 bed
- 2000 sqft
39 Humberside Avenue, Toronto, Ontario • M6P 1J6 • High Park North
- 3 bath
- 5 bed
344-346 Saint Johns Road, Toronto, Ontario • M6S 2K4 • Runnymede-Bloor West Village
- 6 bath
- 5 bed
1218 Dufferin Street, Toronto, Ontario • M6H 4C1 • Dovercourt-Wallace Emerson-Junction
- 7 bath
- 6 bed
- 3500 sqft
5 Northcliffe Boulevard, Toronto, Ontario • M6H 3G9 • Corso Italia-Davenport
- 4 bath
- 5 bed
177 Wallace Avenue, Toronto, Ontario • M6H 1V3 • Dovercourt-Wallace Emerson-Junction





















