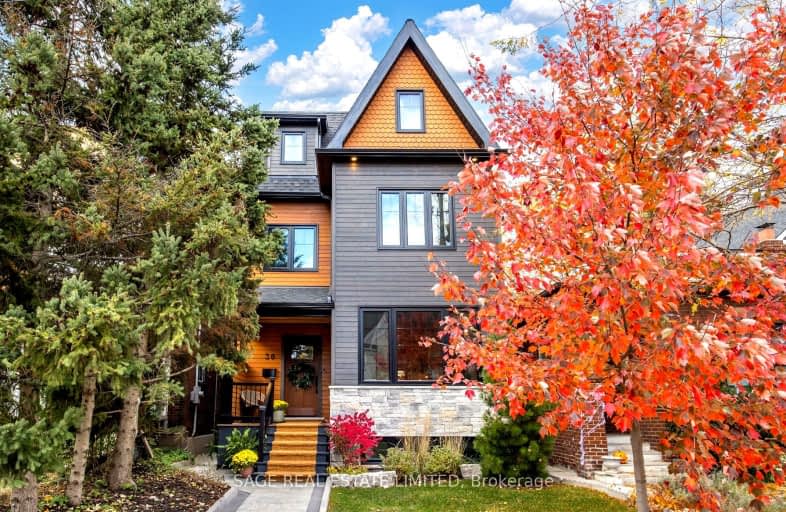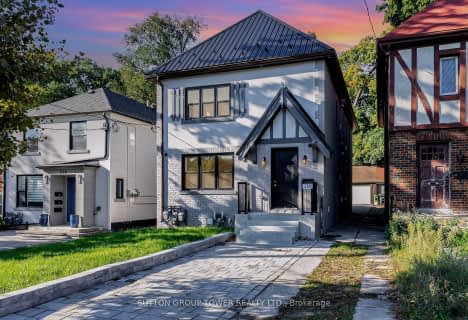Very Walkable
- Most errands can be accomplished on foot.
Excellent Transit
- Most errands can be accomplished by public transportation.
Very Bikeable
- Most errands can be accomplished on bike.

King George Junior Public School
Elementary: PublicSt James Catholic School
Elementary: CatholicGeorge Syme Community School
Elementary: PublicJames Culnan Catholic School
Elementary: CatholicSt Pius X Catholic School
Elementary: CatholicHumbercrest Public School
Elementary: PublicFrank Oke Secondary School
Secondary: PublicThe Student School
Secondary: PublicUrsula Franklin Academy
Secondary: PublicRunnymede Collegiate Institute
Secondary: PublicWestern Technical & Commercial School
Secondary: PublicHumberside Collegiate Institute
Secondary: Public-
Rennie Park Rink
1 Rennie Terr (in Rennie Park), Toronto ON M8Y 1A2 2.02km -
Park Lawn Park
Pk Lawn Rd, Etobicoke ON M8Y 4B6 2.39km -
High Park
1873 Bloor St W (at Parkside Dr), Toronto ON M6R 2Z3 1.94km
-
President's Choice Financial ATM
3671 Dundas St W, Etobicoke ON M6S 2T3 0.92km -
Meridian Credit Union ATM
2238 Bloor St W (Runnymede), Toronto ON M6S 1N6 1.25km -
CIBC
1174 Weston Rd (at Eglinton Ave. W.), Toronto ON M6M 4P4 3.1km
- 10 bath
- 7 bed
- 3500 sqft
33 Edwin Avenue, Toronto, Ontario • M6P 3Z5 • Dovercourt-Wallace Emerson-Junction
- 3 bath
- 5 bed
344-346 Saint Johns Road, Toronto, Ontario • M6S 2K4 • Runnymede-Bloor West Village
- — bath
- — bed
- — sqft
8 Bell Royal Court, Toronto, Ontario • M9A 4G6 • Edenbridge-Humber Valley














